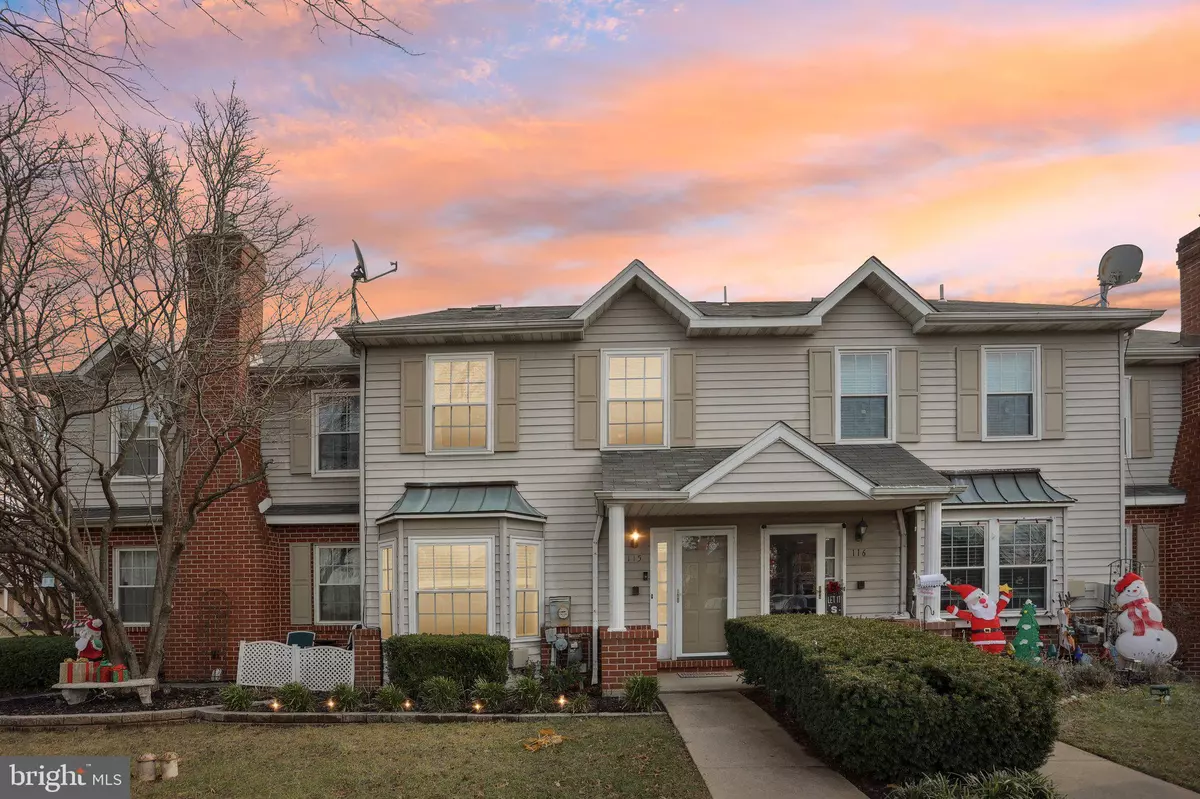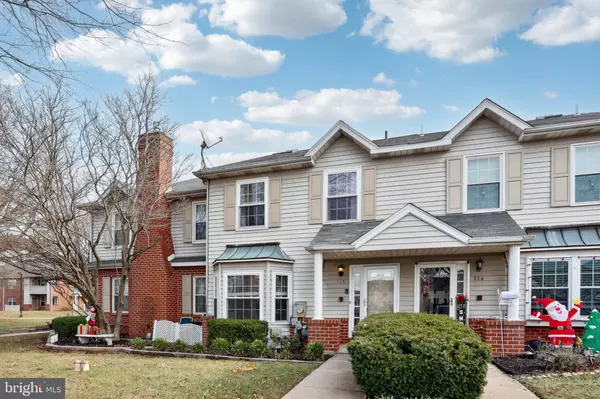3 Beds
3 Baths
2,130 SqFt
3 Beds
3 Baths
2,130 SqFt
Key Details
Property Type Townhouse
Sub Type Interior Row/Townhouse
Listing Status Under Contract
Purchase Type For Sale
Square Footage 2,130 sqft
Price per Sqft $173
Subdivision Fox Ridge
MLS Listing ID PAMC2125622
Style Traditional
Bedrooms 3
Full Baths 2
Half Baths 1
HOA Fees $110/mo
HOA Y/N Y
Abv Grd Liv Area 1,680
Originating Board BRIGHT
Year Built 1991
Annual Tax Amount $4,730
Tax Year 2024
Lot Size 2,000 Sqft
Acres 0.05
Lot Dimensions 20.00 x 100.00
Property Description
The eat-in kitchen serves as the heart of the home, featuring granite countertops, stainless steel appliances, and ample cabinet space. A versatile peninsula provides additional seating and workspace, making it ideal for meal preparation or casual dining. A large window fills the space with natural light, creating a warm and inviting atmosphere.
The living room, with its cozy fireplace, is perfect for relaxation or entertaining guests. Adjacent to the living room, the dining area offers a wonderful space for hosting gatherings. Step outside onto the deck to enjoy a peaceful retreat for outdoor dining or relaxation.
Upstairs, the spacious primary bedroom suite boasts a customized walk-in closet and a private en-suite bathroom with modern fixtures and finishes. Two additional generously sized bedrooms, each with ample closet space, share an updated hall bath. The conveniently located laundry area completes the upper level.
The finished basement offers endless possibilities, whether you envision a home office, media room, playroom, or cozy retreat. This versatile space adds significant value and functionality to the home.
Nestled in a family-friendly community, the home is part of the sought-after Royersford area, known for its excellent schools and welcoming neighborhood spirit. Its location provides easy access to major highways, shopping centers, and recreational amenities, combining suburban tranquility with urban convenience.
Seller is offering a 1 year home warranty. Don't miss this opportunity to make 115 Regal Court your new home. Schedule your private tour today—this gem won't last long!
Location
State PA
County Montgomery
Area Limerick Twp (10637)
Zoning RES
Rooms
Other Rooms Living Room, Dining Room, Primary Bedroom, Bedroom 2, Bedroom 3, Kitchen, Family Room, Storage Room, Primary Bathroom, Full Bath, Half Bath
Basement Full
Interior
Interior Features Carpet, Combination Dining/Living, Kitchen - Eat-In, Window Treatments, Upgraded Countertops
Hot Water Natural Gas
Heating Forced Air
Cooling Central A/C
Flooring Carpet, Ceramic Tile, Laminate Plank
Fireplaces Number 1
Fireplaces Type Wood
Inclusions washer, dryer, refrigerator, security camera (front & back doors), treadmill, window curtains and blinds
Equipment Built-In Microwave, Dishwasher, Dryer, Oven/Range - Electric, Refrigerator, Washer
Fireplace Y
Appliance Built-In Microwave, Dishwasher, Dryer, Oven/Range - Electric, Refrigerator, Washer
Heat Source Natural Gas
Laundry Upper Floor
Exterior
Exterior Feature Deck(s)
Garage Spaces 2.0
Parking On Site 2
Utilities Available Natural Gas Available, Electric Available
Water Access N
Roof Type Shingle
Accessibility None
Porch Deck(s)
Total Parking Spaces 2
Garage N
Building
Lot Description Backs - Open Common Area
Story 2
Foundation Concrete Perimeter
Sewer Public Sewer
Water Public
Architectural Style Traditional
Level or Stories 2
Additional Building Above Grade, Below Grade
New Construction N
Schools
School District Spring-Ford Area
Others
HOA Fee Include Common Area Maintenance,Lawn Maintenance,Trash,Snow Removal
Senior Community No
Tax ID 37-00-03634-172
Ownership Fee Simple
SqFt Source Assessor
Security Features Exterior Cameras
Acceptable Financing Cash, Conventional, FHA, VA
Listing Terms Cash, Conventional, FHA, VA
Financing Cash,Conventional,FHA,VA
Special Listing Condition Standard

GET MORE INFORMATION
Lic# 0225264890






