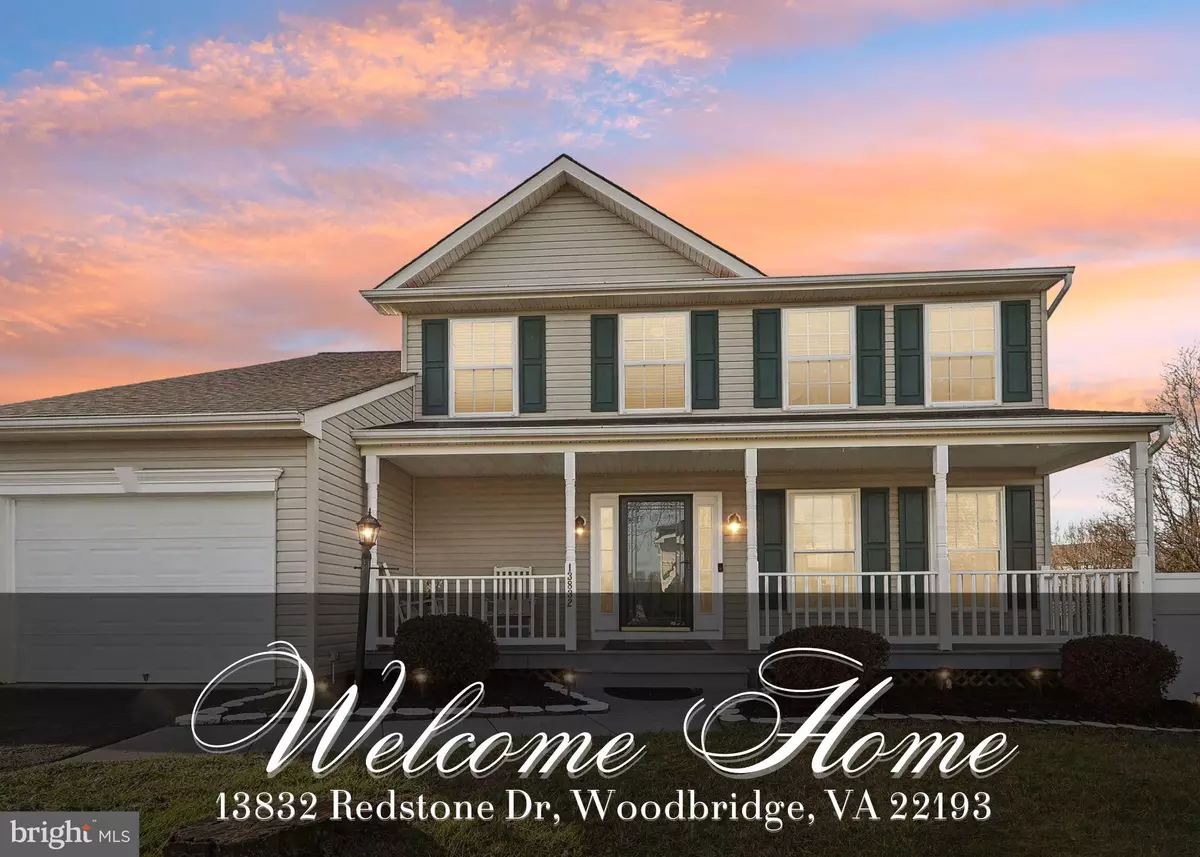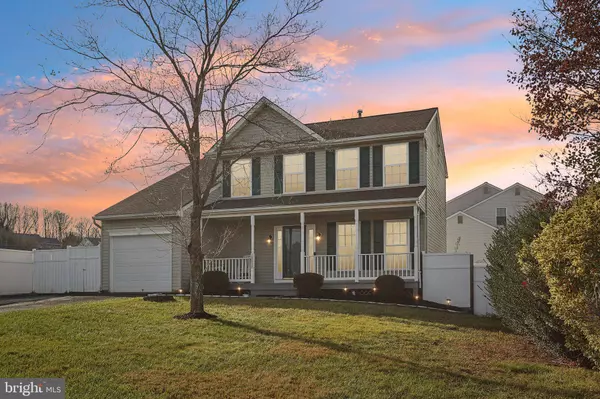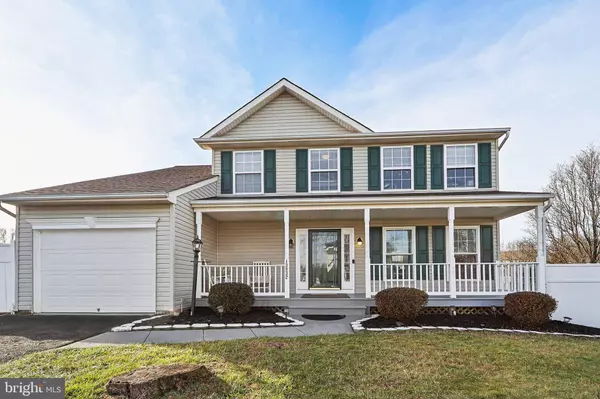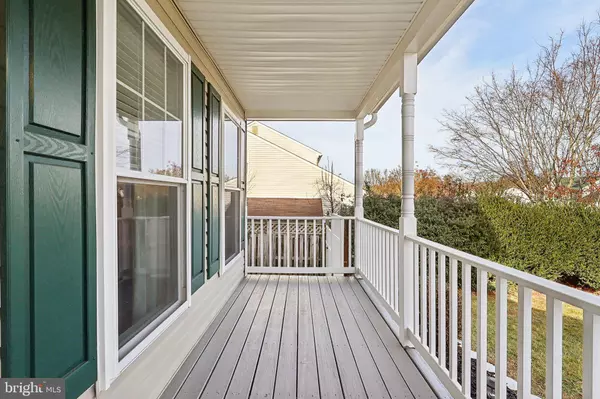4 Beds
4 Baths
2,400 SqFt
4 Beds
4 Baths
2,400 SqFt
Key Details
Property Type Single Family Home
Sub Type Detached
Listing Status Under Contract
Purchase Type For Sale
Square Footage 2,400 sqft
Price per Sqft $258
Subdivision Dale City
MLS Listing ID VAPW2084886
Style Colonial
Bedrooms 4
Full Baths 3
Half Baths 1
HOA Y/N N
Abv Grd Liv Area 1,608
Originating Board BRIGHT
Year Built 2001
Annual Tax Amount $4,889
Tax Year 2024
Lot Size 8,764 Sqft
Acres 0.2
Property Description
The standout kitchen boasts luxurious granite countertops, sleek stainless steel appliances, and ample storage space, creating an ideal environment for both cooking and entertaining. It effortlessly flows into a bright and airy dinette area, which opens up to the spacious living room, offering a wonderful sense of openness. Each of the fully updated bathrooms showcases modern flooring, new hardware, and stylish contemporary lighting that adds a touch of sophistication.
The versatile basement expands your living space with two bonus rooms, perfect for a home office, guest room, or anything that fits your needs. Outside, the luxurious stone patio offers an exceptional area for relaxation or outdoor entertaining, with plenty of space for hosting gatherings or enjoying peaceful moments.
Located just minutes from major commuting routes, shopping centers, and fine dining, this home truly offers the best of both worlds – comfort and convenience. Don't miss the opportunity to make this stunning property yours; it's waiting for you to move in and enjoy!
Location
State VA
County Prince William
Zoning RPC
Rooms
Other Rooms Living Room, Dining Room, Primary Bedroom, Bedroom 2, Bedroom 3, Bedroom 4, Kitchen, Family Room, Foyer, Bedroom 1, Laundry, Recreation Room, Bathroom 1, Bathroom 2, Primary Bathroom, Half Bath
Basement Connecting Stairway, Fully Finished, Full, Interior Access
Interior
Interior Features Kitchen - Table Space, Combination Kitchen/Dining
Hot Water Natural Gas
Heating Forced Air
Cooling Central A/C
Fireplaces Number 1
Fireplaces Type Screen
Equipment Dishwasher, Disposal, Dryer, Refrigerator, Stainless Steel Appliances, Stove, Washer
Fireplace Y
Appliance Dishwasher, Disposal, Dryer, Refrigerator, Stainless Steel Appliances, Stove, Washer
Heat Source Natural Gas
Laundry Lower Floor, Basement
Exterior
Exterior Feature Patio(s)
Parking Features Garage - Front Entry
Garage Spaces 5.0
Fence Rear
Water Access N
View Street
Roof Type Architectural Shingle
Accessibility None
Porch Patio(s)
Attached Garage 1
Total Parking Spaces 5
Garage Y
Building
Lot Description Corner, Front Yard, Landscaping, Rear Yard
Story 3
Foundation Permanent
Sewer Public Sewer
Water Public
Architectural Style Colonial
Level or Stories 3
Additional Building Above Grade, Below Grade
New Construction N
Schools
Elementary Schools Rosa Parks
Middle Schools Saunders
High Schools Hylton
School District Prince William County Public Schools
Others
Senior Community No
Tax ID 8092-13-3053
Ownership Fee Simple
SqFt Source Assessor
Acceptable Financing Cash, Conventional, FHA, VA
Listing Terms Cash, Conventional, FHA, VA
Financing Cash,Conventional,FHA,VA
Special Listing Condition Standard

GET MORE INFORMATION
Lic# 0225264890






