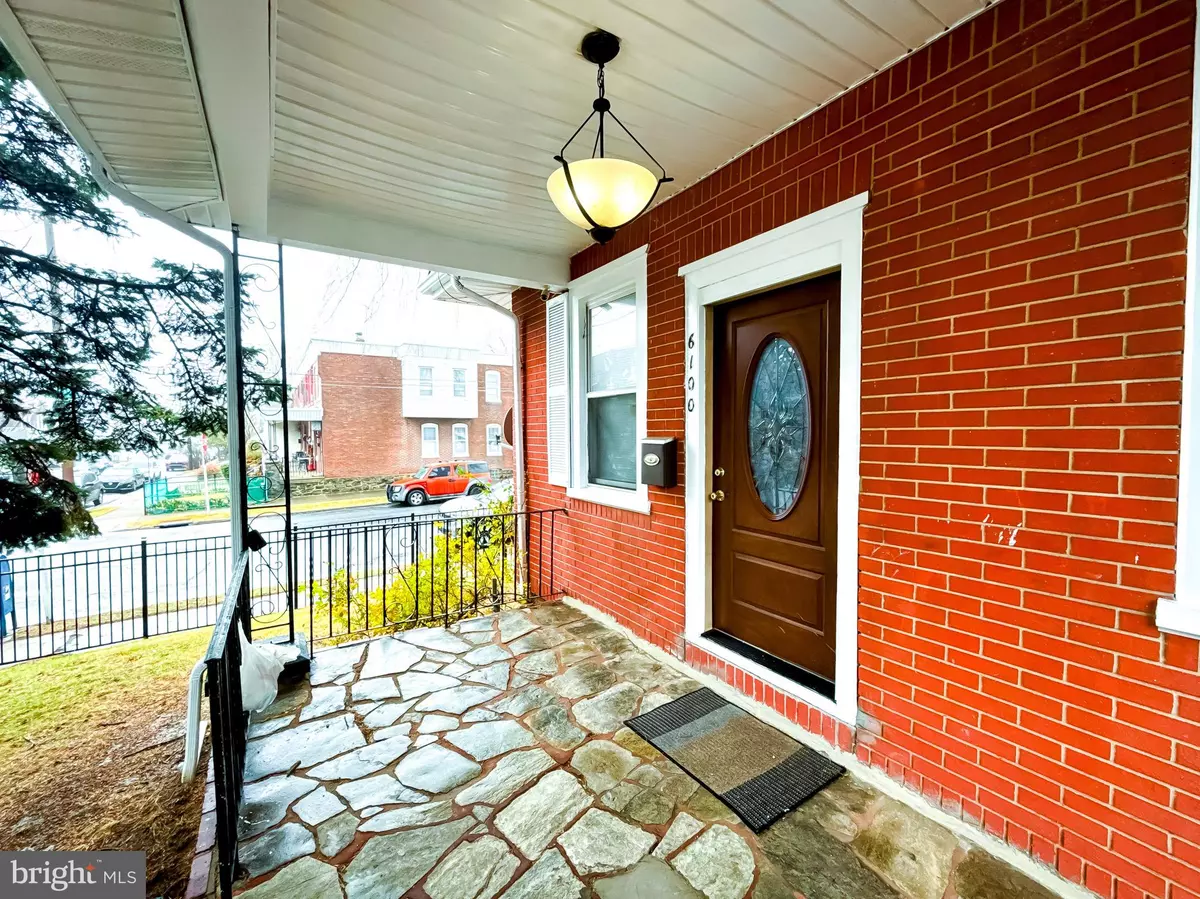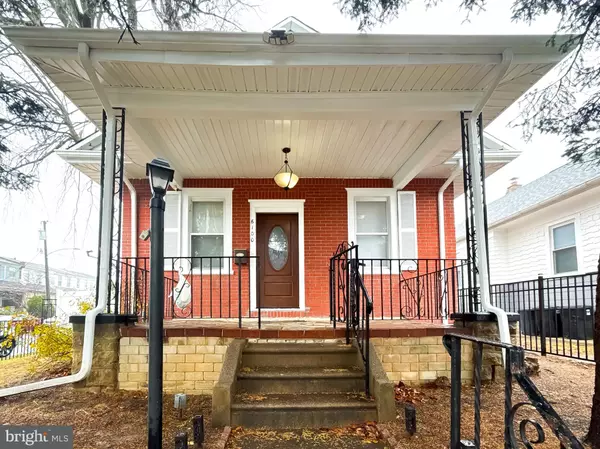
4 Beds
3 Baths
1,071 SqFt
4 Beds
3 Baths
1,071 SqFt
OPEN HOUSE
Sun Dec 29, 11:00am - 12:45pm
Key Details
Property Type Single Family Home
Sub Type Detached
Listing Status Active
Purchase Type For Sale
Square Footage 1,071 sqft
Price per Sqft $354
Subdivision Wissinoming
MLS Listing ID PAPH2426542
Style Traditional
Bedrooms 4
Full Baths 2
Half Baths 1
HOA Y/N N
Abv Grd Liv Area 1,071
Originating Board BRIGHT
Year Built 1940
Annual Tax Amount $2,423
Tax Year 2024
Lot Size 3,367 Sqft
Acres 0.08
Lot Dimensions 37.00 x 90.00
Property Description
As you step onto the inviting front porch, you'll feel right at home. Inside, the first floor features a bright and expansive living area, perfect for entertaining. The highlight of the main level is the huge kitchen, boasting plenty of cabinetry and storage space—perfect for home chefs or anyone who loves to cook and entertain. Additionally, there are two spacious bedrooms on this level, one of which includes its own private ensuite bathroom for added comfort and convenience.
Upstairs, you'll find two more generously sized bedrooms and a full bathroom, providing flexible options for family, guests, or a home office. The finished basement adds even more living space and includes a full bathroom, making it ideal for a recreation room, workout area, or extra storage.
The outdoor space is truly a standout feature, with a large fenced-in backyard accessible from both the side entrance and the street. Whether you're dreaming of a garden, an outdoor entertainment area, or creating a space for pets and play, this yard offers unlimited potential.
Key Features:
- 4 Bedrooms, 2.5 Bathrooms
- Huge kitchen with ample cabinetry and storage
- Finished basement with full bathroom
- Large fenced-in backyard with dual access
- Spacious corner lot with endless possibilities
- Prime Wissinoming location
Don't miss the chance to own this versatile property with plenty of indoor and outdoor space! Schedule your showing today to see everything 6100 Walker St has to offer!
Location
State PA
County Philadelphia
Area 19135 (19135)
Zoning RSA5
Rooms
Basement Full
Main Level Bedrooms 4
Interior
Hot Water Electric
Heating Central
Cooling Central A/C
Fireplace N
Heat Source Electric
Exterior
Parking Features Garage - Front Entry
Garage Spaces 2.0
Fence Vinyl
Water Access N
Accessibility Level Entry - Main
Attached Garage 2
Total Parking Spaces 2
Garage Y
Building
Story 1.5
Foundation Brick/Mortar
Sewer Public Sewer
Water Public
Architectural Style Traditional
Level or Stories 1.5
Additional Building Above Grade, Below Grade
New Construction N
Schools
School District Philadelphia City
Others
Senior Community No
Tax ID 552307400
Ownership Fee Simple
SqFt Source Assessor
Acceptable Financing Cash, Conventional, FHA, FHVA
Listing Terms Cash, Conventional, FHA, FHVA
Financing Cash,Conventional,FHA,FHVA
Special Listing Condition Standard

GET MORE INFORMATION

Lic# 0225264890






