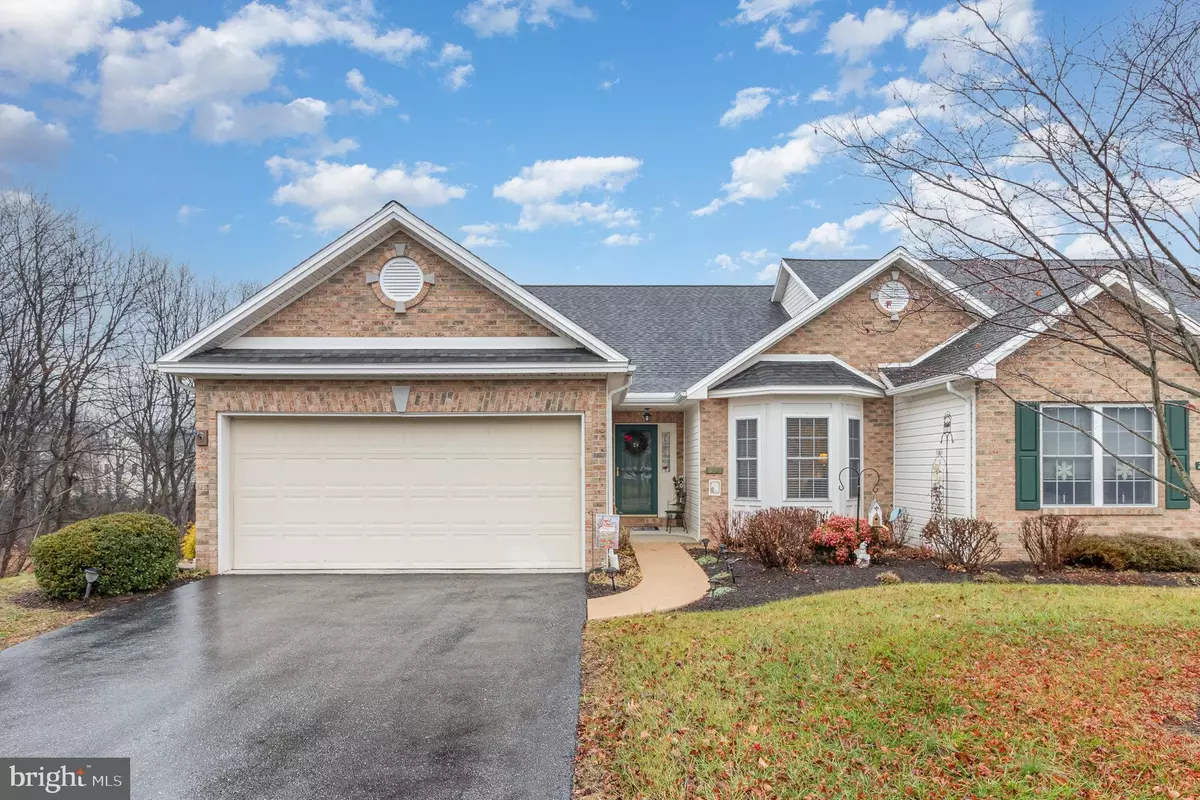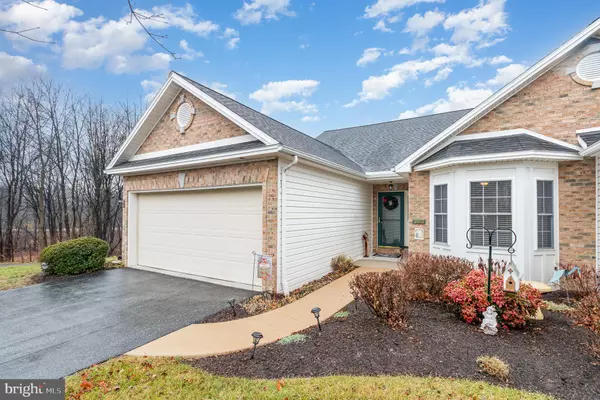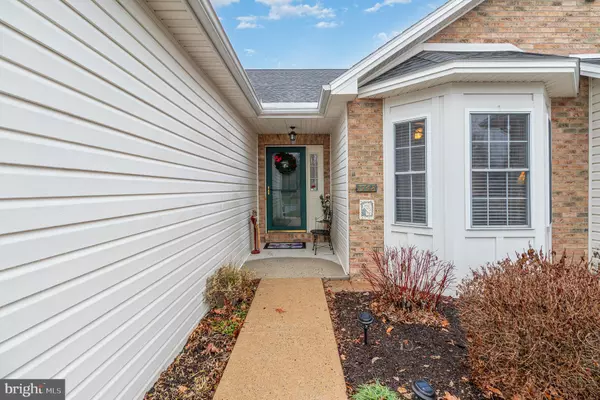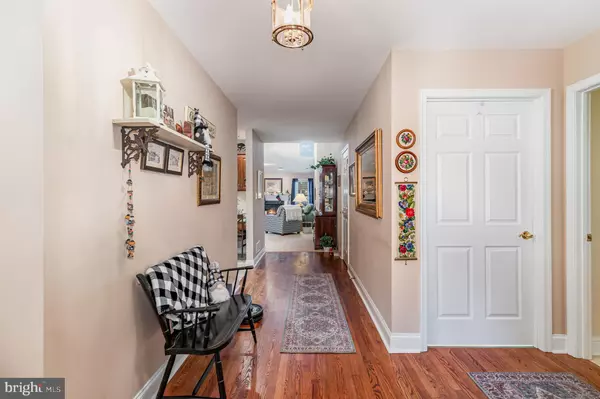3 Beds
2 Baths
2,421 SqFt
3 Beds
2 Baths
2,421 SqFt
Key Details
Property Type Townhouse
Sub Type End of Row/Townhouse
Listing Status Pending
Purchase Type For Sale
Square Footage 2,421 sqft
Price per Sqft $165
Subdivision Brynfield
MLS Listing ID PADA2040346
Style Ranch/Rambler
Bedrooms 3
Full Baths 2
HOA Fees $124/mo
HOA Y/N Y
Abv Grd Liv Area 1,776
Originating Board BRIGHT
Year Built 2000
Annual Tax Amount $4,516
Tax Year 2024
Lot Size 6,098 Sqft
Acres 0.14
Property Description
This rare and beautiful ranch-style home is one of the few in the desirable Brynfield neighborhood, offering a perfect blend of comfort, style, and privacy. Featuring 3 spacious bedrooms, this home boasts a bright and airy living/dining room with vaulted ceilings, skylights, and a cozy gas fireplace—ideal for both relaxing and entertaining. The well-appointed kitchen is a chef's dream, with rich cherry cabinetry, a central island, a large pantry closet, a convenient desk area, and a breakfast bar perfect for casual meals. The master suite is a tranquil retreat, featuring vaulted ceilings, a walk-in closet, and a generously sized en-suite bath.
The walkout basement provides a huge finished area for additional living space, as well as a separate storage room. Enjoy outdoor living on the main level screened porch, with a patio below, offering easy access to the backyard. Additional highlights include a 2-car garage and a premium lot with scenic wooded views to the side and rear, offering added privacy and tranquility. This is a rare opportunity to own a stunning home in a sought-after location. Don't miss out!
Location
State PA
County Dauphin
Area West Hanover Twp (14068)
Zoning RESIDENTIAL
Rooms
Other Rooms Bedroom 3, Family Room, Foyer, Bedroom 1, Laundry, Screened Porch
Basement Daylight, Partial, Walkout Level, Partially Finished
Main Level Bedrooms 3
Interior
Interior Features Breakfast Area, Combination Dining/Living
Hot Water Natural Gas
Heating Other
Cooling Ceiling Fan(s), Central A/C
Fireplaces Number 1
Fireplaces Type Gas/Propane
Inclusions Washer, Dryer, Refrigerator
Equipment Central Vacuum, Oven/Range - Gas, Microwave, Dishwasher, Disposal, Refrigerator
Fireplace Y
Appliance Central Vacuum, Oven/Range - Gas, Microwave, Dishwasher, Disposal, Refrigerator
Heat Source Natural Gas
Exterior
Exterior Feature Deck(s), Patio(s)
Parking Features Garage - Front Entry
Garage Spaces 2.0
Utilities Available Cable TV Available
Water Access N
Roof Type Fiberglass,Asphalt
Accessibility Chairlift, 32\"+ wide Doors
Porch Deck(s), Patio(s)
Road Frontage Boro/Township, City/County
Attached Garage 2
Total Parking Spaces 2
Garage Y
Building
Lot Description Level, Sloping
Story 1
Foundation Concrete Perimeter
Sewer Public Sewer
Water Public
Architectural Style Ranch/Rambler
Level or Stories 1
Additional Building Above Grade, Below Grade
New Construction N
Schools
Elementary Schools West Hanover
Middle Schools Central Dauphin
High Schools Central Dauphin
School District Central Dauphin
Others
HOA Fee Include Lawn Maintenance,Snow Removal
Senior Community No
Tax ID 680470220000000
Ownership Fee Simple
SqFt Source Estimated
Security Features Smoke Detector
Acceptable Financing Conventional, VA, FHA, Cash
Listing Terms Conventional, VA, FHA, Cash
Financing Conventional,VA,FHA,Cash
Special Listing Condition Standard

GET MORE INFORMATION
Lic# 0225264890






