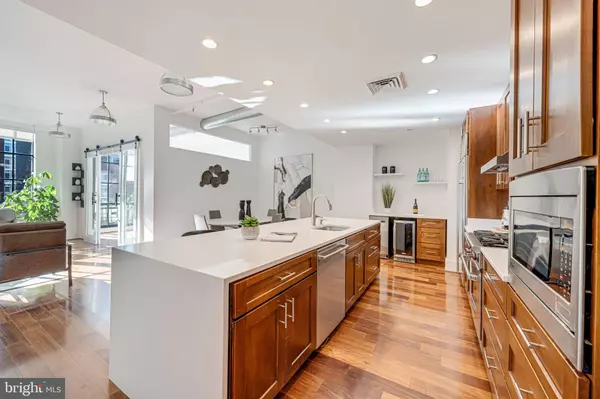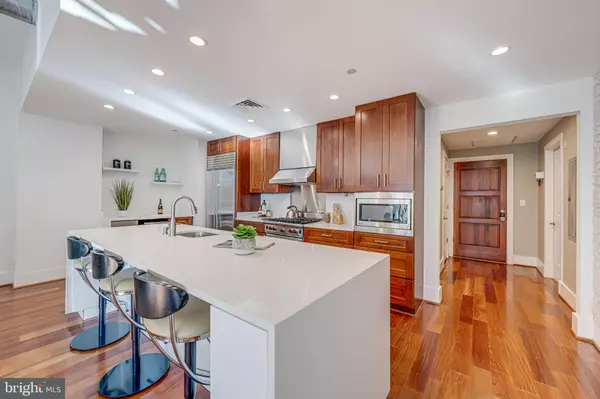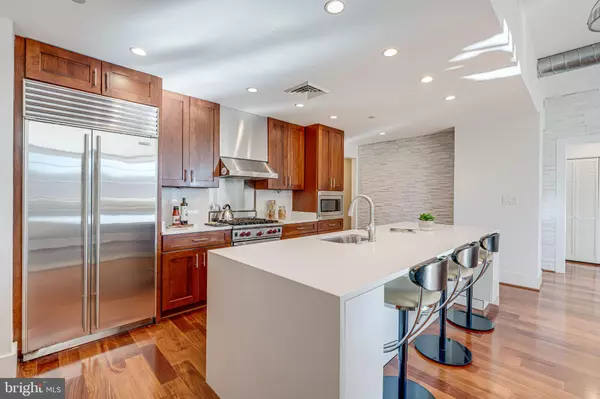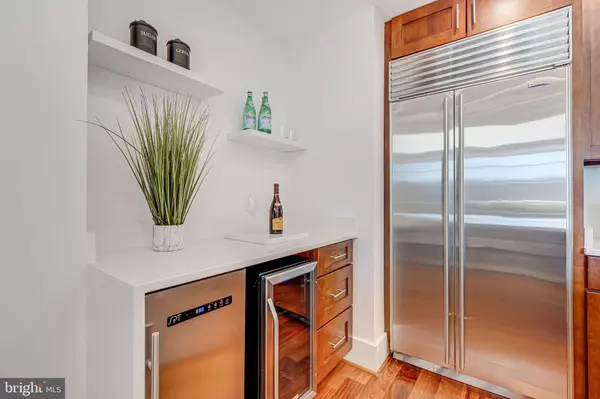
1 Bed
2 Baths
1,421 SqFt
1 Bed
2 Baths
1,421 SqFt
Key Details
Property Type Condo
Sub Type Condo/Co-op
Listing Status Pending
Purchase Type For Sale
Square Footage 1,421 sqft
Price per Sqft $730
Subdivision The Wooster And Mercer Lofts
MLS Listing ID VAAR2051368
Style Other
Bedrooms 1
Full Baths 1
Half Baths 1
Condo Fees $645/mo
HOA Y/N N
Abv Grd Liv Area 1,421
Originating Board BRIGHT
Year Built 2007
Annual Tax Amount $9,404
Tax Year 2024
Property Description
This stunning luxury condo offers the perfect blend of style, convenience, and comfort in an unbeatable location. Situated just 0.37 miles from the Courthouse Metro and 0.42 miles from the Rosslyn Metro, commuting is a breeze—no car required! With market, dining, and entertainment options just a block or two away, everything you need is at your doorstep.
Inside, you'll find a spacious, light-filled home with soaring 10-foot ceilings and floor-to-ceiling windows that create a bright and airy atmosphere. The open layout features generously sized rooms, including a walk-in closet, beautiful wood floors throughout, and a *very nice private laundry room* that adds extra convenience. The kitchen is equipped with top-of-the-line appliances and high-end finishes, perfect for cooking or entertaining.
Whether you're working from home, relaxing, or hosting guests, this condo provides plenty of room to stretch out. And for those who do drive, a convenient garage parking space is included.
Don't miss the opportunity to live in a sophisticated, move-in-ready home in one of the most walkable locations in town!
Location
State VA
County Arlington
Zoning RA6-15
Rooms
Main Level Bedrooms 1
Interior
Interior Features Family Room Off Kitchen, Other, Primary Bath(s), Elevator, Upgraded Countertops, Window Treatments, Wood Floors, Floor Plan - Open
Hot Water Natural Gas
Heating Forced Air
Cooling Central A/C
Equipment Dishwasher, Disposal, Dryer, Exhaust Fan, Icemaker, Microwave, Oven/Range - Gas, Range Hood, Refrigerator, Six Burner Stove, Washer
Fireplace N
Appliance Dishwasher, Disposal, Dryer, Exhaust Fan, Icemaker, Microwave, Oven/Range - Gas, Range Hood, Refrigerator, Six Burner Stove, Washer
Heat Source Natural Gas
Exterior
Parking Features Garage Door Opener, Underground
Garage Spaces 1.0
Amenities Available Billiard Room, Elevator, Fitness Center, Pool - Outdoor, Exercise Room
Water Access N
Accessibility Other
Attached Garage 1
Total Parking Spaces 1
Garage Y
Building
Story 1
Unit Features Mid-Rise 5 - 8 Floors
Sewer Public Sewer
Water Public
Architectural Style Other
Level or Stories 1
Additional Building Above Grade, Below Grade
New Construction N
Schools
Elementary Schools Innovation
Middle Schools Dorothy Hamm
High Schools Yorktown
School District Arlington County Public Schools
Others
Pets Allowed Y
HOA Fee Include Ext Bldg Maint,Lawn Maintenance,Insurance,Pool(s),Recreation Facility,Reserve Funds,Snow Removal,Trash,Water
Senior Community No
Tax ID 17-007-076
Ownership Condominium
Special Listing Condition Standard
Pets Allowed No Pet Restrictions

GET MORE INFORMATION

Lic# 0225264890






