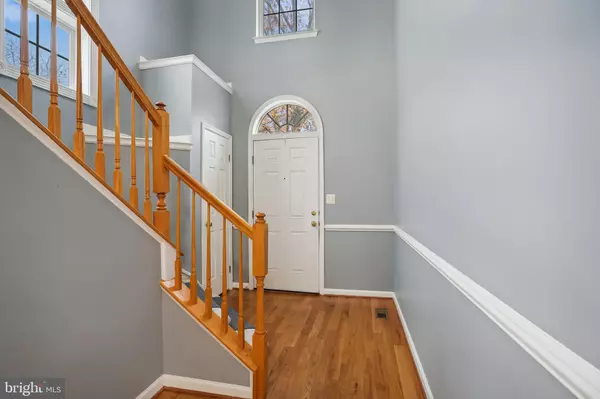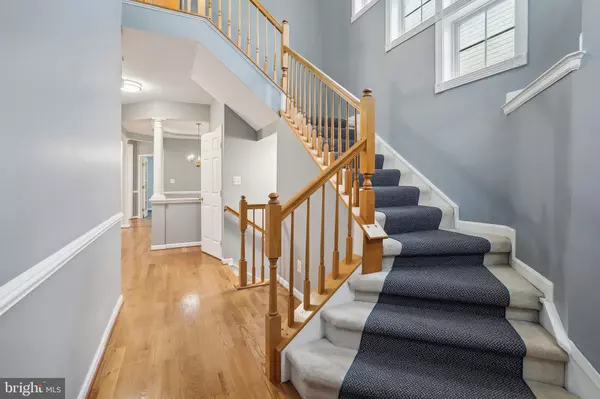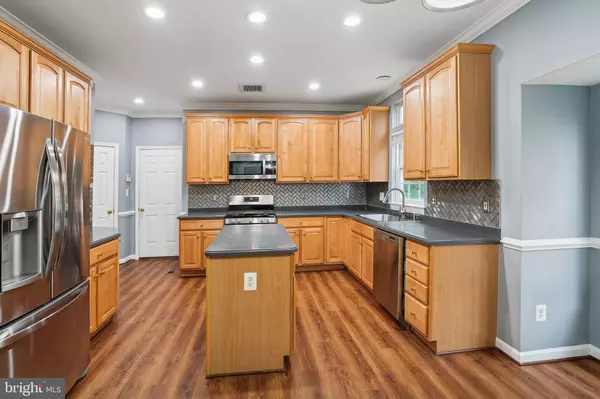4 Beds
4 Baths
3,674 SqFt
4 Beds
4 Baths
3,674 SqFt
Key Details
Property Type Single Family Home
Sub Type Detached
Listing Status Active
Purchase Type For Sale
Square Footage 3,674 sqft
Price per Sqft $210
Subdivision Somerset
MLS Listing ID VAPW2084356
Style Colonial
Bedrooms 4
Full Baths 2
Half Baths 2
HOA Fees $78/mo
HOA Y/N Y
Abv Grd Liv Area 2,616
Originating Board BRIGHT
Year Built 2003
Annual Tax Amount $5,977
Tax Year 2020
Lot Size 5,057 Sqft
Acres 0.12
Property Description
This four-bedroom, four-bathroom home offers approximately 3,792 square feet of living space. The home features a spacious, inviting exterior with charming landscaping, creating a welcoming atmosphere. The interior layout is thoughtfully designed, providing ample storage and a spacious, open feel throughout.
The Hardwood and Vinyl flooring is featured throughout the main living areas, complemented by an abundance of natural light that enhances the bright, neutral tones of the interior palette. The kitchen boasts an extensive array of cabinetry, offering abundant storage and preparation space for the discerning chef.
Each of the four bedrooms is generously proportioned, providing ample room for comfortable living. The primary bedroom features a spacious layout with abundant natural lighting and a well-appointed bathroom, including ample vanity space.
Additional bathrooms throughout the home are also designed with a focus on space and natural lighting, creating a spa-like ambiance. The overall aesthetic of the home is one of sophistication and comfort, with a neutral palette that allows for versatile styling and decor options.
Location
State VA
County Prince William
Zoning R6
Rooms
Other Rooms Dining Room, Primary Bedroom, Bedroom 2, Bedroom 3, Bedroom 4, Kitchen, Family Room, Den, Breakfast Room, Laundry, Recreation Room, Utility Room, Bathroom 2, Half Bath
Basement Full
Interior
Interior Features Built-Ins, Ceiling Fan(s), Floor Plan - Open, Formal/Separate Dining Room, Kitchen - Gourmet, Kitchen - Table Space, Recessed Lighting, Bathroom - Soaking Tub, Walk-in Closet(s), Window Treatments, Wood Floors
Hot Water Natural Gas
Heating Forced Air
Cooling Central A/C, Ceiling Fan(s)
Fireplaces Number 1
Equipment Dishwasher, Disposal, Dryer, Built-In Microwave, Oven/Range - Gas, Refrigerator, Washer, Water Heater
Fireplace Y
Window Features Bay/Bow
Appliance Dishwasher, Disposal, Dryer, Built-In Microwave, Oven/Range - Gas, Refrigerator, Washer, Water Heater
Heat Source Natural Gas
Laundry Upper Floor
Exterior
Parking Features Garage - Front Entry, Garage Door Opener
Garage Spaces 2.0
Water Access N
Roof Type Composite
Accessibility Level Entry - Main
Attached Garage 2
Total Parking Spaces 2
Garage Y
Building
Lot Description Backs to Trees, Landscaping, Trees/Wooded
Story 3
Foundation Slab, Concrete Perimeter, Other
Sewer Public Sewer
Water Public
Architectural Style Colonial
Level or Stories 3
Additional Building Above Grade, Below Grade
New Construction N
Schools
Elementary Schools Buckland Mills
Middle Schools Ronald Wilson Regan
High Schools Patriot
School District Prince William County Public Schools
Others
HOA Fee Include Snow Removal,Trash,Pool(s)
Senior Community No
Tax ID 7397-15-7098
Ownership Fee Simple
SqFt Source Estimated
Acceptable Financing Cash, Conventional, FHA, VA, Other
Listing Terms Cash, Conventional, FHA, VA, Other
Financing Cash,Conventional,FHA,VA,Other
Special Listing Condition Standard

GET MORE INFORMATION
Lic# 0225264890






