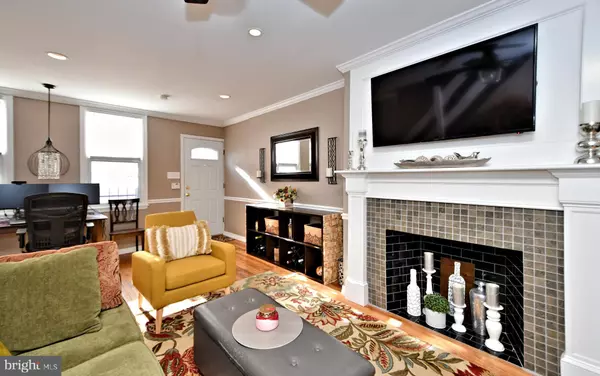
2 Beds
2 Baths
1,285 SqFt
2 Beds
2 Baths
1,285 SqFt
Key Details
Property Type Townhouse
Sub Type Interior Row/Townhouse
Listing Status Under Contract
Purchase Type For Sale
Square Footage 1,285 sqft
Price per Sqft $447
Subdivision Graduate Hospital
MLS Listing ID PAPH2424768
Style Straight Thru
Bedrooms 2
Full Baths 2
HOA Y/N N
Abv Grd Liv Area 946
Originating Board BRIGHT
Year Built 1920
Annual Tax Amount $6,640
Tax Year 2024
Lot Size 800 Sqft
Acres 0.02
Lot Dimensions 16.00 x 50.00
Property Description
Step inside to discover hardwood floors that flow gracefully throughout the first floor, creating a warm and inviting ambiance. The updated kitchen is a true showpiece, featuring sleek quartz countertops, stainless steel appliances, and contemporary finishes, making it an ideal space for both cooking and entertaining. Beyond the kitchen, the home opens to a private backyard, perfect for al fresco dining, gardening, or simply unwinding after a long day.
The second floor boasts two generously sized bedrooms and a charming deck, where you can enjoy your morning coffee or an evening retreat under the stars. For additional living space, the finished basement offers textured epoxy flooring, a French drain, and a sump pump. Whether you envision a cozy home office, a playroom, or a personal gym, this versatile space caters to your needs.
For those with future expansion in mind, this home provides an incredible opportunity to add a third story without the need for a variance, making it a property that can evolve with your lifestyle.
Situated in the vibrant and highly desirable Graduate Hospital neighborhood, this home is surrounded by an array of local amenities. Enjoy dining at popular spots like Midnight Iris and Chick's, or spend your weekends strolling to the iconic Rittenhouse Square or jogging along the scenic Schuylkill River Trail. Boutique shops, local markets, and community events are all within easy reach, while the neighborhood's friendly atmosphere and lively social scene make it a wonderful place to call home.
Families will appreciate the added benefit of being located within the Greenfield School Catchment, offering an excellent educational opportunity alongside an unbeatable lifestyle.
Don't miss your chance to own this charming city gem that combines location, lifestyle, and limitless potential. Schedule your private showing today and experience all that 1933 Kater Street has to offer!
Location
State PA
County Philadelphia
Area 19146 (19146)
Zoning RSA5
Rooms
Other Rooms Living Room, Dining Room, Primary Bedroom, Bedroom 2, Kitchen, Attic
Basement Full
Interior
Interior Features Skylight(s), Kitchen - Eat-In
Hot Water Natural Gas
Heating Forced Air
Cooling Central A/C
Flooring Wood, Carpet
Equipment Cooktop, Built-In Range, Dishwasher, Refrigerator, Disposal
Fireplace N
Appliance Cooktop, Built-In Range, Dishwasher, Refrigerator, Disposal
Heat Source Natural Gas
Laundry Basement
Exterior
Exterior Feature Deck(s), Patio(s)
Fence Masonry/Stone, Wood
Utilities Available Cable TV
Water Access N
View City
Roof Type Pitched
Accessibility None
Porch Deck(s), Patio(s)
Garage N
Building
Lot Description Rear Yard
Story 2
Foundation Stone
Sewer Public Sewer
Water Public
Architectural Style Straight Thru
Level or Stories 2
Additional Building Above Grade, Below Grade
New Construction N
Schools
School District Philadelphia City
Others
Senior Community No
Tax ID 301022900
Ownership Fee Simple
SqFt Source Assessor
Special Listing Condition Standard

GET MORE INFORMATION

Lic# 0225264890






