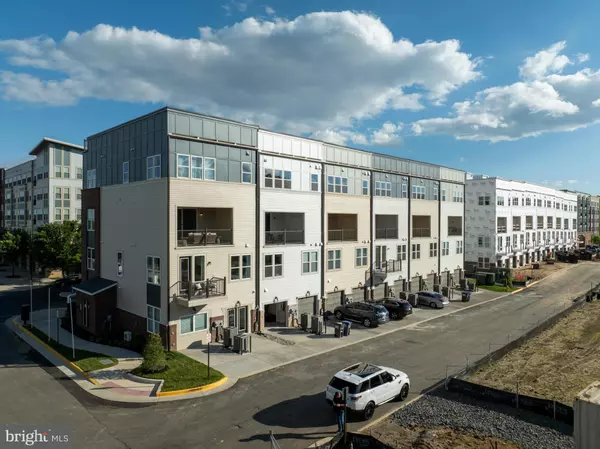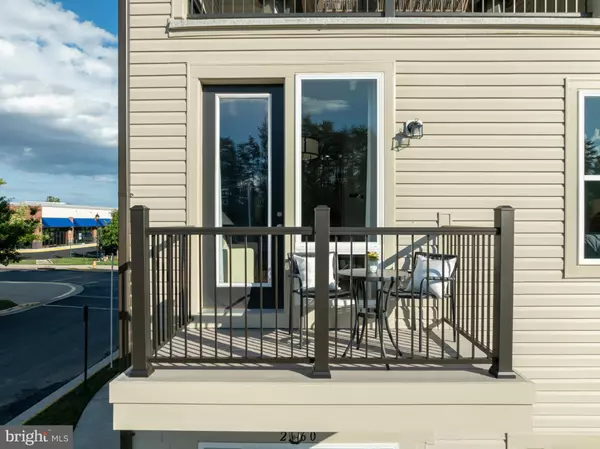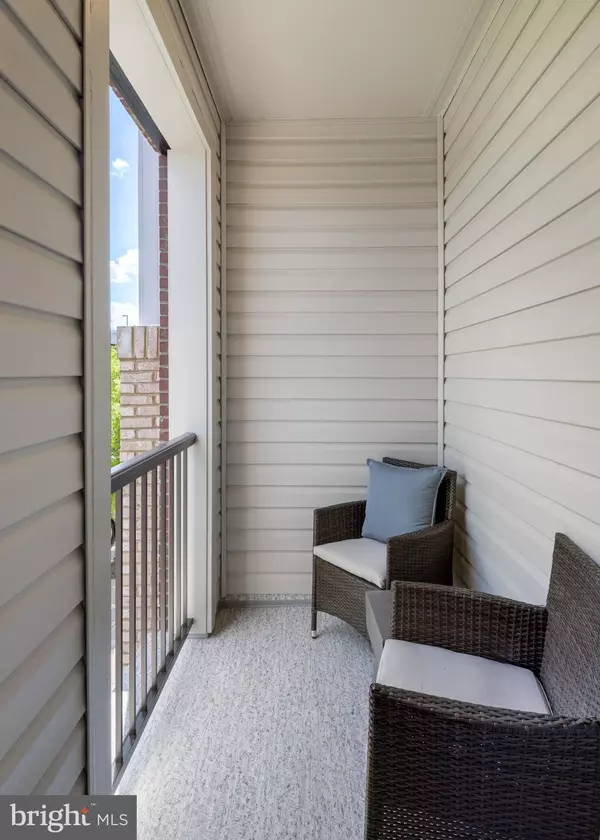2 Beds
3 Baths
1,540 SqFt
2 Beds
3 Baths
1,540 SqFt
Key Details
Property Type Condo
Sub Type Condo/Co-op
Listing Status Active
Purchase Type For Sale
Square Footage 1,540 sqft
Price per Sqft $342
Subdivision Neabsco Commons
MLS Listing ID VAPW2083618
Style Contemporary
Bedrooms 2
Full Baths 2
Half Baths 1
Condo Fees $286/mo
HOA Fees $22/mo
HOA Y/N Y
Abv Grd Liv Area 1,540
Originating Board BRIGHT
Year Built 2024
Tax Year 2024
Property Description
This thoughtfully designed two-level townhome condominium offers a perfect blend of style, convenience, and comfort. With an open floor plan, it provides a spacious layout ideal for modern living. The main level features a well-appointed kitchen with a large island, granite countertops, stainless steel appliances, and a walk-in pantry, making it perfect for both daily use and entertaining. Access from the garage includes a convenient bench and coat closet, adding extra functionality.
Upstairs, you'll find two generously sized bedrooms, plus a bonus room and loft, two full baths, and a laundry room. The luxurious primary suite serves as a true retreat with a private outdoor terrace, a lavish en-suite bathroom featuring dual vanities, a separate water closet, and a large walk-in closet. Additionally, the wide selection of designer upgrades allows you to personalize your space, creating a home that's truly yours. Enjoy the ease of low-maintenance living in a vibrant and contemporary community.
Perfectly located near I-95, Route 1, and DC, Neabsco Commons offers the best of both worlds: urban accessibility and suburban comfort. NOTE! ALL PHOTOS ARE OF MODEL HOME AND ARE FOR STAGING PURPOSED ONLY. Move-In date March 2025
Location
State VA
County Prince William
Zoning PMR
Interior
Interior Features Combination Kitchen/Living, Family Room Off Kitchen, Floor Plan - Open, Kitchen - Island, Pantry, Primary Bath(s), Recessed Lighting, Sprinkler System, Bathroom - Stall Shower, Bathroom - Tub Shower, Walk-in Closet(s)
Hot Water Electric
Heating Heat Pump(s), Programmable Thermostat
Cooling Central A/C, Programmable Thermostat, Fresh Air Recovery System
Flooring Carpet, Ceramic Tile, Luxury Vinyl Plank, Partially Carpeted, Tile/Brick
Equipment Built-In Microwave, Dishwasher, Disposal, Energy Efficient Appliances, Exhaust Fan, Microwave, Oven/Range - Electric, Refrigerator, Stainless Steel Appliances, Washer/Dryer Hookups Only, Water Heater
Furnishings No
Fireplace N
Window Features Double Pane,Low-E,Vinyl Clad
Appliance Built-In Microwave, Dishwasher, Disposal, Energy Efficient Appliances, Exhaust Fan, Microwave, Oven/Range - Electric, Refrigerator, Stainless Steel Appliances, Washer/Dryer Hookups Only, Water Heater
Heat Source Electric
Laundry Hookup
Exterior
Exterior Feature Balcony, Deck(s)
Parking Features Garage - Rear Entry, Inside Access
Garage Spaces 1.0
Utilities Available Cable TV Available, Electric Available, Phone Available, Sewer Available, Water Available
Amenities Available Tot Lots/Playground
Water Access N
Roof Type Rubber
Accessibility 32\"+ wide Doors, Doors - Swing In
Porch Balcony, Deck(s)
Attached Garage 1
Total Parking Spaces 1
Garage Y
Building
Story 4
Foundation Slab
Sewer Public Sewer
Water Public
Architectural Style Contemporary
Level or Stories 4
Additional Building Above Grade
Structure Type Dry Wall
New Construction Y
Schools
Elementary Schools Fitzgerald
Middle Schools Rippon
High Schools Freedom
School District Prince William County Public Schools
Others
Pets Allowed Y
HOA Fee Include Common Area Maintenance,Reserve Funds,Snow Removal,Trash,Water
Senior Community No
Tax ID NO TAX RECPRD
Ownership Condominium
Security Features Carbon Monoxide Detector(s),Main Entrance Lock,Non-Monitored,Smoke Detector
Acceptable Financing Cash, Conventional, FHA, VA
Horse Property N
Listing Terms Cash, Conventional, FHA, VA
Financing Cash,Conventional,FHA,VA
Special Listing Condition Standard
Pets Allowed Cats OK, Dogs OK

GET MORE INFORMATION
Lic# 0225264890






