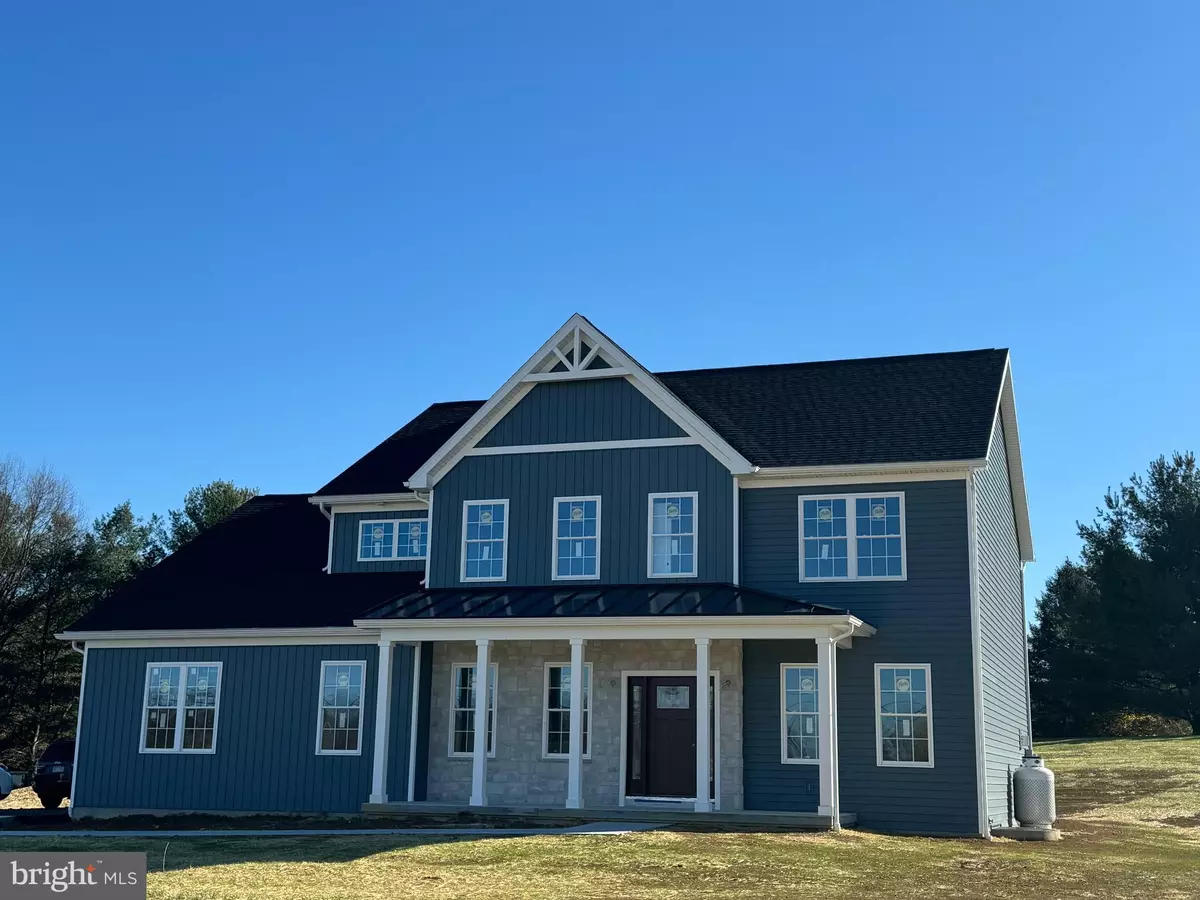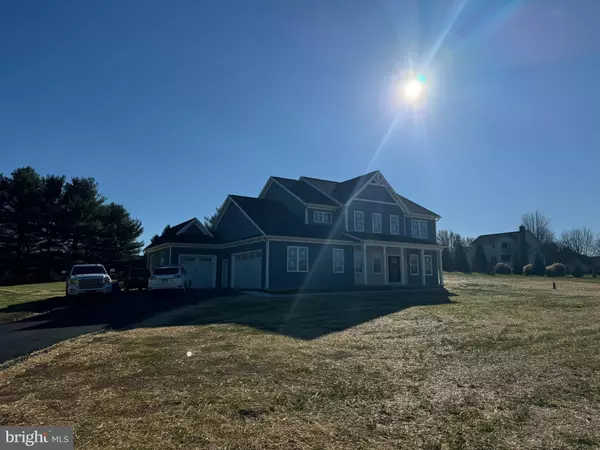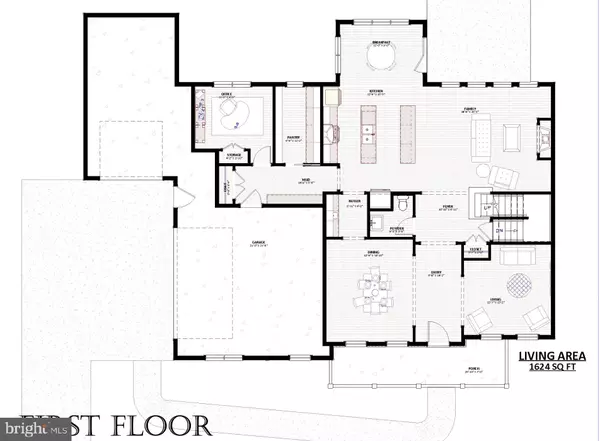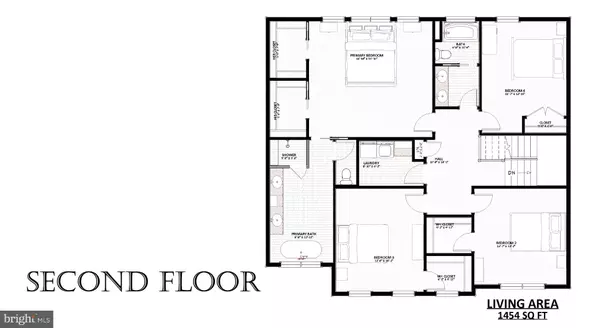
4 Beds
3 Baths
3,078 SqFt
4 Beds
3 Baths
3,078 SqFt
Key Details
Property Type Single Family Home
Sub Type Detached
Listing Status Active
Purchase Type For Sale
Square Footage 3,078 sqft
Price per Sqft $259
Subdivision Clearview Estates
MLS Listing ID PACB2037344
Style Craftsman,Traditional
Bedrooms 4
Full Baths 2
Half Baths 1
HOA Y/N N
Abv Grd Liv Area 3,078
Originating Board BRIGHT
Year Built 2024
Annual Tax Amount $1,814
Tax Year 2024
Lot Size 1.860 Acres
Acres 1.86
Property Description
Discover unparalleled luxury and thoughtful design in this newly constructed dream home filled with premium upgrades. This stunning residence offers 5 bedrooms, 3.5 bathrooms, and a spacious layout perfect for modern living.
Key Features:
Oversized 3-Car Garage – Plenty of room for vehicles, tools, and storage.
Real Hardwood Floors – Elegant and durable throughout the main living spaces.
Chef's Dream Kitchen – Featuring double islands ideal for hosting, professional designer appliances, a working pantry, and a butler pantry with a wine/beverage cooler and sink.
Luxurious Owner's Suite – Boasts his-and-hers walk-in closets and a spa-like bath with a custom tile shower and relaxing soaker tub.
Spacious Secondary Bedrooms – All 2nd-floor bedrooms include walk-in closets for added comfort and storage.
Convenient 2nd-Floor Laundry – Complete with full cabinetry and a utility sink.
Flexible 5th Bedroom/Office – Located on the main floor, perfect for a guest suite or home office.
Custom Finishes Throughout – Including crown molding, trim work, and a cozy gas fireplace.
Finished-Ready Basement – Over 1,000 sqft of insulated space, ready for your personal touch.
Additional Highlights:
9-Foot Ceilings on the 1st floor for an open, airy feel.
Modern Comfort – Bosch Stage 2 electric heat pump, propane chef's stove, and propane fireplace (tank owned).
Premium Water Systems – Includes a water softener, UV light treatment, and reverse osmosis filtration at the fridge.
Functional Mudroom – Custom built-in bench and storage.
Sunlit Dining Space – Beautiful full-sun eat-in kitchen area, perfect for family meals.
Nestled in a highly desirable location, this home has been built with care and attention to every detail, ensuring a perfect blend of style and functionality.
Estimated Completion Date: January 31st.
Note: Taxes are based on land and will be determined upon assessment.
Don't miss this opportunity to make this extraordinary home your own! Schedule your private tour today and experience everything it has to offer.
Location
State PA
County Cumberland
Area Dickinson Twp (14408)
Zoning RESIDENTIAL
Rooms
Basement Unfinished
Interior
Interior Features Bathroom - Walk-In Shower, Built-Ins, Butlers Pantry, Combination Kitchen/Living, Crown Moldings, Dining Area, Floor Plan - Open, Kitchen - Gourmet, Kitchen - Island, Upgraded Countertops, Walk-in Closet(s), Wet/Dry Bar
Hot Water Electric
Heating Heat Pump(s)
Cooling Central A/C, Ceiling Fan(s)
Flooring Ceramic Tile, Hardwood
Fireplace N
Heat Source Electric
Exterior
Parking Features Garage - Side Entry, Oversized
Garage Spaces 7.0
Water Access N
Roof Type Shingle,Metal
Accessibility None
Attached Garage 3
Total Parking Spaces 7
Garage Y
Building
Story 2
Foundation Permanent
Sewer On Site Septic
Water Private, Well
Architectural Style Craftsman, Traditional
Level or Stories 2
Additional Building Above Grade, Below Grade
New Construction Y
Schools
High Schools Carlisle Area
School District Carlisle Area
Others
Senior Community No
Tax ID 08-11-0290-036
Ownership Fee Simple
SqFt Source Assessor
Acceptable Financing Cash, Conventional
Listing Terms Cash, Conventional
Financing Cash,Conventional
Special Listing Condition Standard

GET MORE INFORMATION

Lic# 0225264890




