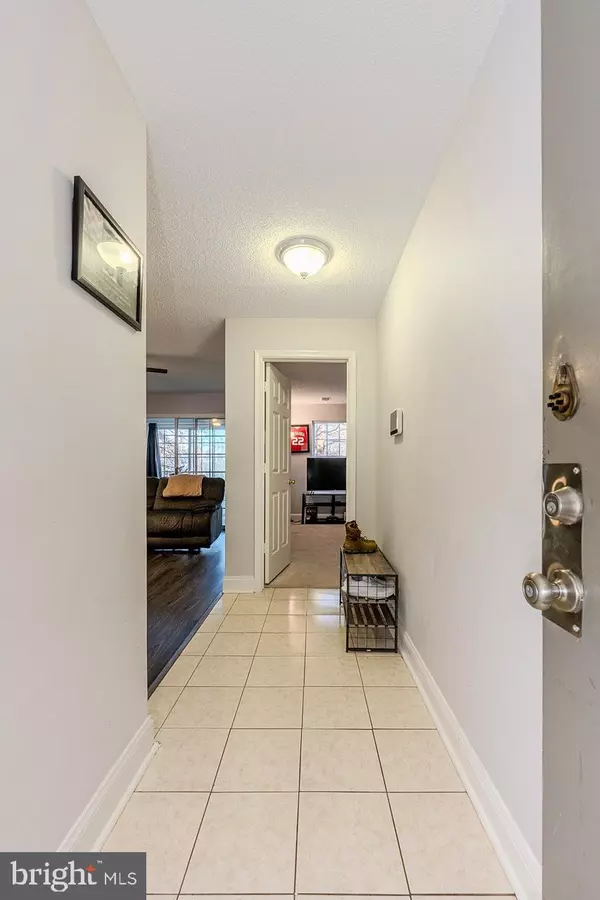3 Beds
2 Baths
1,064 SqFt
3 Beds
2 Baths
1,064 SqFt
Key Details
Property Type Condo
Sub Type Condo/Co-op
Listing Status Under Contract
Purchase Type For Sale
Square Footage 1,064 sqft
Price per Sqft $394
Subdivision Heights At Penderbrook
MLS Listing ID VAFX2211898
Style Colonial
Bedrooms 3
Full Baths 2
Condo Fees $330/mo
HOA Fees $300
HOA Y/N Y
Abv Grd Liv Area 1,064
Originating Board BRIGHT
Year Built 1987
Annual Tax Amount $4,191
Tax Year 2024
Property Description
Location
State VA
County Fairfax
Zoning 308
Rooms
Other Rooms Living Room, Dining Room, Primary Bedroom, Bedroom 2, Bedroom 3, Kitchen, Foyer, Sun/Florida Room, Laundry, Primary Bathroom, Full Bath
Main Level Bedrooms 3
Interior
Interior Features Bathroom - Tub Shower, Bathroom - Walk-In Shower, Built-Ins, Carpet, Ceiling Fan(s), Dining Area, Entry Level Bedroom, Family Room Off Kitchen, Floor Plan - Open, Primary Bath(s), Upgraded Countertops, Walk-in Closet(s)
Hot Water Electric
Heating Heat Pump(s), Forced Air
Cooling Central A/C
Flooring Carpet, Ceramic Tile, Luxury Vinyl Plank
Equipment Built-In Microwave, Dishwasher, Exhaust Fan, Oven/Range - Electric, Refrigerator, Stainless Steel Appliances, Water Dispenser
Fireplace N
Window Features Double Hung,Insulated
Appliance Built-In Microwave, Dishwasher, Exhaust Fan, Oven/Range - Electric, Refrigerator, Stainless Steel Appliances, Water Dispenser
Heat Source Electric
Laundry Main Floor
Exterior
Garage Spaces 1.0
Parking On Site 1
Amenities Available Basketball Courts, Common Grounds, Fitness Center, Picnic Area, Pool - Outdoor, Putting Green, Tennis Courts, Tot Lots/Playground, Club House, Party Room, Reserved/Assigned Parking, Golf Course
Water Access N
View Garden/Lawn, Trees/Woods
Accessibility None
Total Parking Spaces 1
Garage N
Building
Lot Description Backs - Open Common Area, Backs to Trees, Corner, Landscaping, Premium, Private
Story 1
Unit Features Garden 1 - 4 Floors
Sewer Public Sewer
Water Public
Architectural Style Colonial
Level or Stories 1
Additional Building Above Grade, Below Grade
New Construction N
Schools
Elementary Schools Waples Mill
Middle Schools Franklin
High Schools Oakton
School District Fairfax County Public Schools
Others
Pets Allowed Y
HOA Fee Include Common Area Maintenance,Pool(s),Road Maintenance,Snow Removal,Trash,Ext Bldg Maint,Management,Lawn Maintenance,Recreation Facility,Reserve Funds
Senior Community No
Tax ID 0463 15 0039
Ownership Condominium
Special Listing Condition Standard
Pets Allowed No Pet Restrictions

GET MORE INFORMATION
Lic# 0225264890






