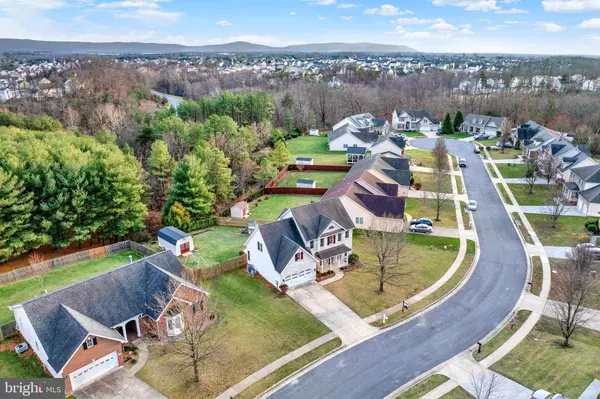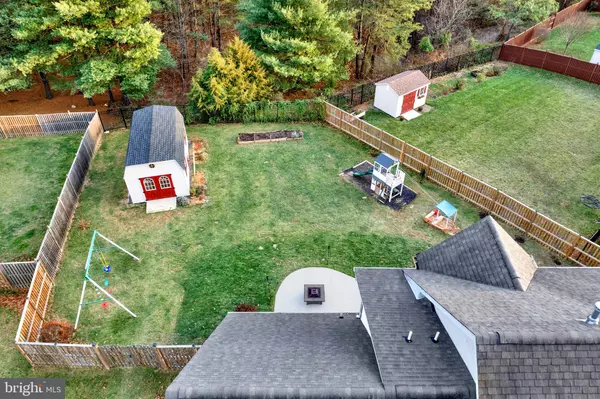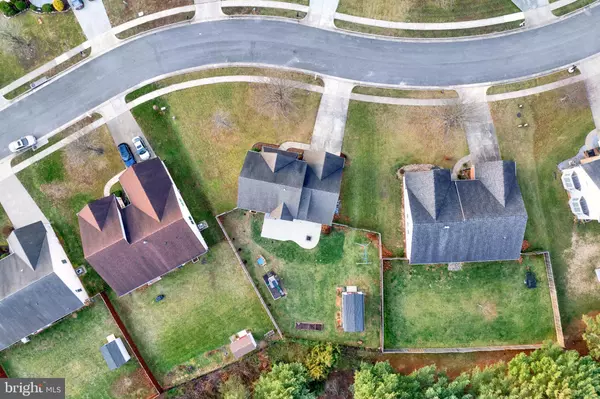4 Beds
3 Baths
2,362 SqFt
4 Beds
3 Baths
2,362 SqFt
Key Details
Property Type Single Family Home
Sub Type Detached
Listing Status Under Contract
Purchase Type For Sale
Square Footage 2,362 sqft
Price per Sqft $211
Subdivision Canter Estates
MLS Listing ID VAFV2022992
Style Colonial
Bedrooms 4
Full Baths 3
HOA Fees $55/qua
HOA Y/N Y
Abv Grd Liv Area 2,362
Originating Board BRIGHT
Year Built 2006
Annual Tax Amount $1,818
Tax Year 2022
Lot Size 0.330 Acres
Acres 0.33
Property Description
Hardwood floors, natural gas fireplace, crown molding, tray ceilings, chair railings, bright windows. Spacious front porch and 2 story foyer leads to a large kitchen (with granite, gas stove, stainless steel appliances, pantry), breakfast nook, and bar with space for stools.
OUTDOOR FEATURES: Extra large shed with electric available for turning into extra living space, additional storage, etc... Covered front porch, huge concrete patio and maintenance free composite rear deck in backyard, backing to trees and common grounds with plenty of space for expansion. Showings by appointment only.
New:
Roof replaced approx 7 yrs ago
2022 renovations:
Fenced backyard, water heater, shed, Eco water whole house water softener filtration system & under sink filtration system, insulated garage door w/ Epoxy garage floor coating
Hardwood floors throughout, bedrooms with carpet
Solid wood built in book shelving in 1st floor den
2 zone HVAC
2024 Recent Renovations:
New 2nd floor Lennox HVAC
New light fixtures
Wall to wall built in bookshelves with matching colonial trim
Extra-large backyard concrete patio and Trex waterfall back porch steps
Beautiful brushed concrete backyard patio with Trex waterfall back porch steps
Hardwired Solar censoring driveway garage lights
Location
State VA
County Frederick
Zoning RP
Rooms
Other Rooms Living Room, Dining Room, Primary Bedroom, Bedroom 2, Bedroom 3, Bedroom 4, Kitchen, Family Room, Bathroom 2, Primary Bathroom
Main Level Bedrooms 1
Interior
Interior Features Bathroom - Soaking Tub, Ceiling Fan(s), Carpet, Wood Floors, Breakfast Area, Chair Railings, Crown Moldings, Family Room Off Kitchen, Floor Plan - Traditional, Formal/Separate Dining Room, Pantry, Recessed Lighting, Walk-in Closet(s)
Hot Water Natural Gas
Heating Forced Air
Cooling Ceiling Fan(s), Central A/C
Flooring Hardwood, Carpet
Fireplaces Number 1
Fireplaces Type Mantel(s), Gas/Propane
Equipment Built-In Microwave, Dishwasher, Disposal, Dryer, Icemaker, Refrigerator, Stove, Washer, Water Conditioner - Owned, Oven/Range - Gas, Water Heater
Furnishings No
Fireplace Y
Appliance Built-In Microwave, Dishwasher, Disposal, Dryer, Icemaker, Refrigerator, Stove, Washer, Water Conditioner - Owned, Oven/Range - Gas, Water Heater
Heat Source Natural Gas
Laundry Upper Floor
Exterior
Exterior Feature Brick, Deck(s), Porch(es)
Parking Features Garage - Front Entry
Garage Spaces 4.0
Fence Fully, Privacy, Wood, Aluminum
Utilities Available Natural Gas Available
Water Access N
View Trees/Woods
Roof Type Asphalt,Shingle
Accessibility None
Porch Brick, Deck(s), Porch(es)
Attached Garage 2
Total Parking Spaces 4
Garage Y
Building
Story 2
Foundation Crawl Space
Sewer Public Sewer
Water Public
Architectural Style Colonial
Level or Stories 2
Additional Building Above Grade, Below Grade
New Construction N
Schools
School District Frederick County Public Schools
Others
Senior Community No
Tax ID 76C 1 5 329
Ownership Fee Simple
SqFt Source Assessor
Security Features Exterior Cameras,Monitored
Acceptable Financing Cash, Conventional, FHA, USDA, VA
Horse Property N
Listing Terms Cash, Conventional, FHA, USDA, VA
Financing Cash,Conventional,FHA,USDA,VA
Special Listing Condition Standard

GET MORE INFORMATION
Lic# 0225264890






