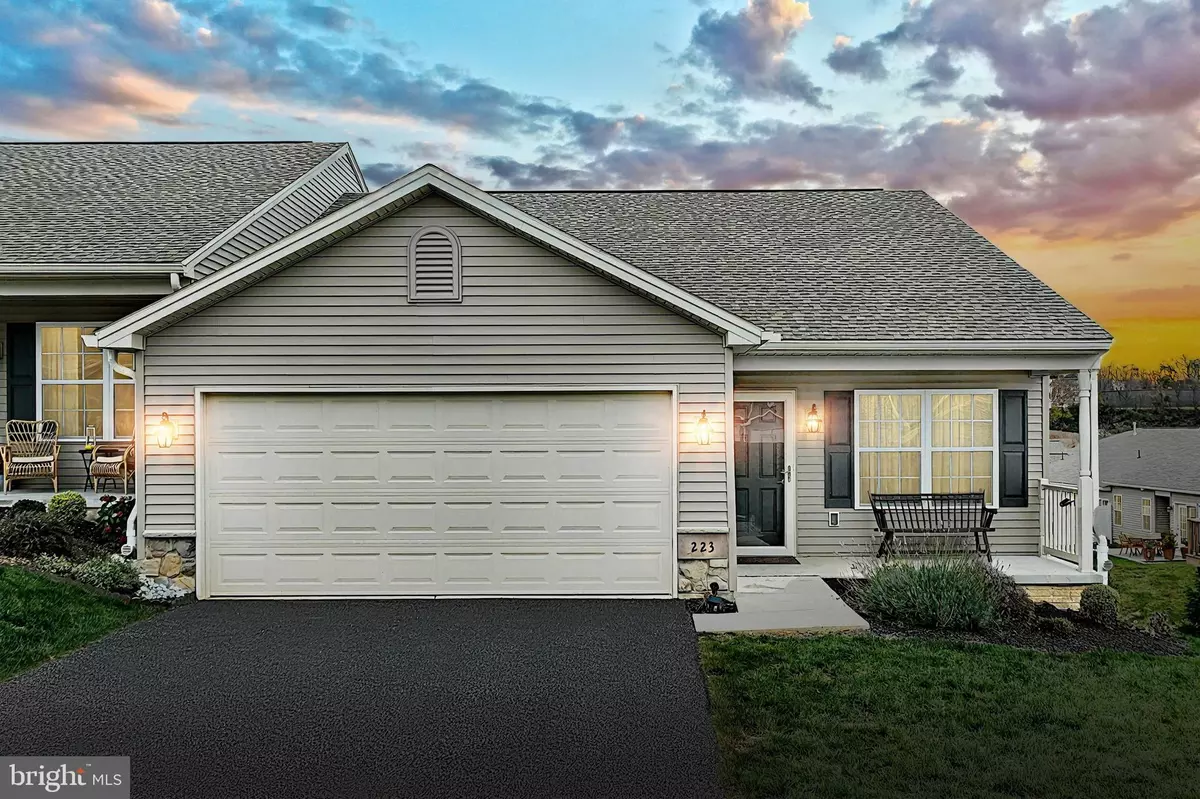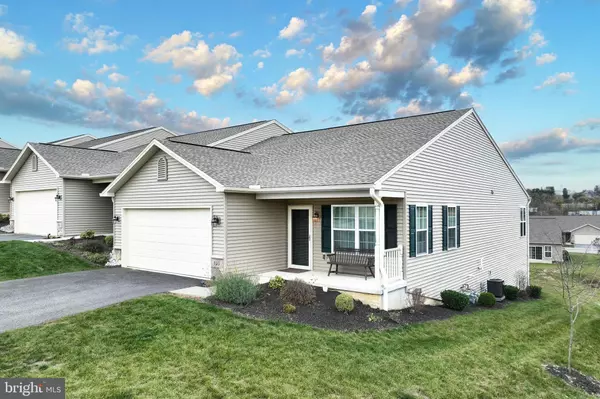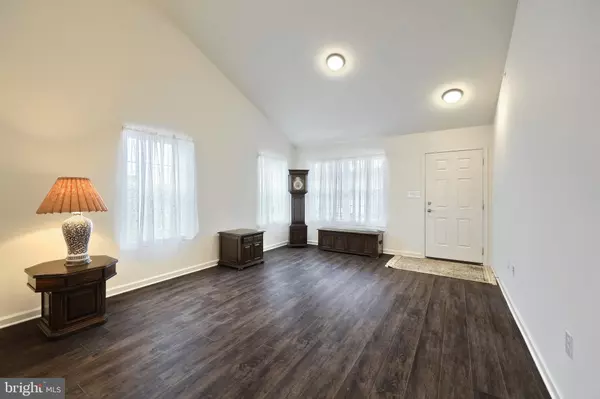
2 Beds
2 Baths
1,605 SqFt
2 Beds
2 Baths
1,605 SqFt
Key Details
Property Type Condo
Sub Type Condo/Co-op
Listing Status Active
Purchase Type For Sale
Square Footage 1,605 sqft
Price per Sqft $224
Subdivision The Paddock @ Equine Meadows
MLS Listing ID PAYK2072316
Style Ranch/Rambler,Traditional,Villa
Bedrooms 2
Full Baths 2
Condo Fees $230/mo
HOA Y/N N
Abv Grd Liv Area 1,605
Originating Board BRIGHT
Year Built 2021
Annual Tax Amount $7,342
Tax Year 2024
Property Description
This sought after Exmore model offers a spacious layout featuring two bedrooms and two full baths, including a generously size owner's suite complete with an upgraded bathroom featuring double sinks.
As an end unit, this home is filled with natural light thanks to additional windows. The kitchen boasts granite countertops and extra cabinets. Neutral colors & LVP flooring throughout. The additional spacious sunroom allows for extra space and light and leads to a deck which is great for unwinding. The unfinished basement provides endless possibilities to create your ideal space or use for storage, while the main floor is move-in-ready for immediate enjoyment. All appliances convey. Don't miss an opportunity to experience easy living close to all the conveniences and new dining experiences this area offers.
Location
State PA
County York
Area York Twp (15254)
Zoning RESIDENTIAL
Rooms
Other Rooms Living Room, Dining Room, Primary Bedroom, Bedroom 2, Kitchen, Breakfast Room, Laundry, Bathroom 2, Primary Bathroom
Basement Full, Interior Access, Outside Entrance, Poured Concrete, Rear Entrance, Unfinished, Walkout Level, Windows
Main Level Bedrooms 2
Interior
Interior Features Bathroom - Stall Shower, Bathroom - Tub Shower, Breakfast Area, Built-Ins, Combination Dining/Living, Entry Level Bedroom, Flat, Floor Plan - Open, Kitchen - Eat-In, Pantry, Primary Bath(s), Recessed Lighting, Sprinkler System, Upgraded Countertops, Walk-in Closet(s), Window Treatments
Hot Water Natural Gas
Heating Forced Air
Cooling Central A/C
Flooring Luxury Vinyl Plank
Inclusions Refrigerator, Oven/Stove, Dishwasher, Microwave, Washer, Dryer, Kitchen TV,
Equipment Built-In Microwave, Dishwasher, Dryer - Electric, Oven/Range - Gas, Refrigerator, Stainless Steel Appliances, Washer
Fireplace N
Appliance Built-In Microwave, Dishwasher, Dryer - Electric, Oven/Range - Gas, Refrigerator, Stainless Steel Appliances, Washer
Heat Source Natural Gas
Laundry Main Floor
Exterior
Exterior Feature Deck(s), Patio(s)
Parking Features Garage - Front Entry, Inside Access
Garage Spaces 2.0
Amenities Available Club House, Community Center, Fitness Center, Game Room, Jog/Walk Path
Water Access N
View Panoramic
Roof Type Architectural Shingle
Accessibility 36\"+ wide Halls, Level Entry - Main, No Stairs
Porch Deck(s), Patio(s)
Attached Garage 2
Total Parking Spaces 2
Garage Y
Building
Story 1
Foundation Concrete Perimeter, Permanent
Sewer Public Sewer
Water Public
Architectural Style Ranch/Rambler, Traditional, Villa
Level or Stories 1
Additional Building Above Grade, Below Grade
New Construction N
Schools
High Schools Dallastown
School District Dallastown Area
Others
Pets Allowed Y
HOA Fee Include Common Area Maintenance,Ext Bldg Maint,Lawn Maintenance,Recreation Facility,Reserve Funds,Road Maintenance,Snow Removal
Senior Community Yes
Age Restriction 55
Tax ID 54-000-HK-0001-00-C0266
Ownership Condominium
Acceptable Financing Cash, Conventional, FHA, VA
Listing Terms Cash, Conventional, FHA, VA
Financing Cash,Conventional,FHA,VA
Special Listing Condition Standard
Pets Allowed Case by Case Basis

GET MORE INFORMATION

Lic# 0225264890






