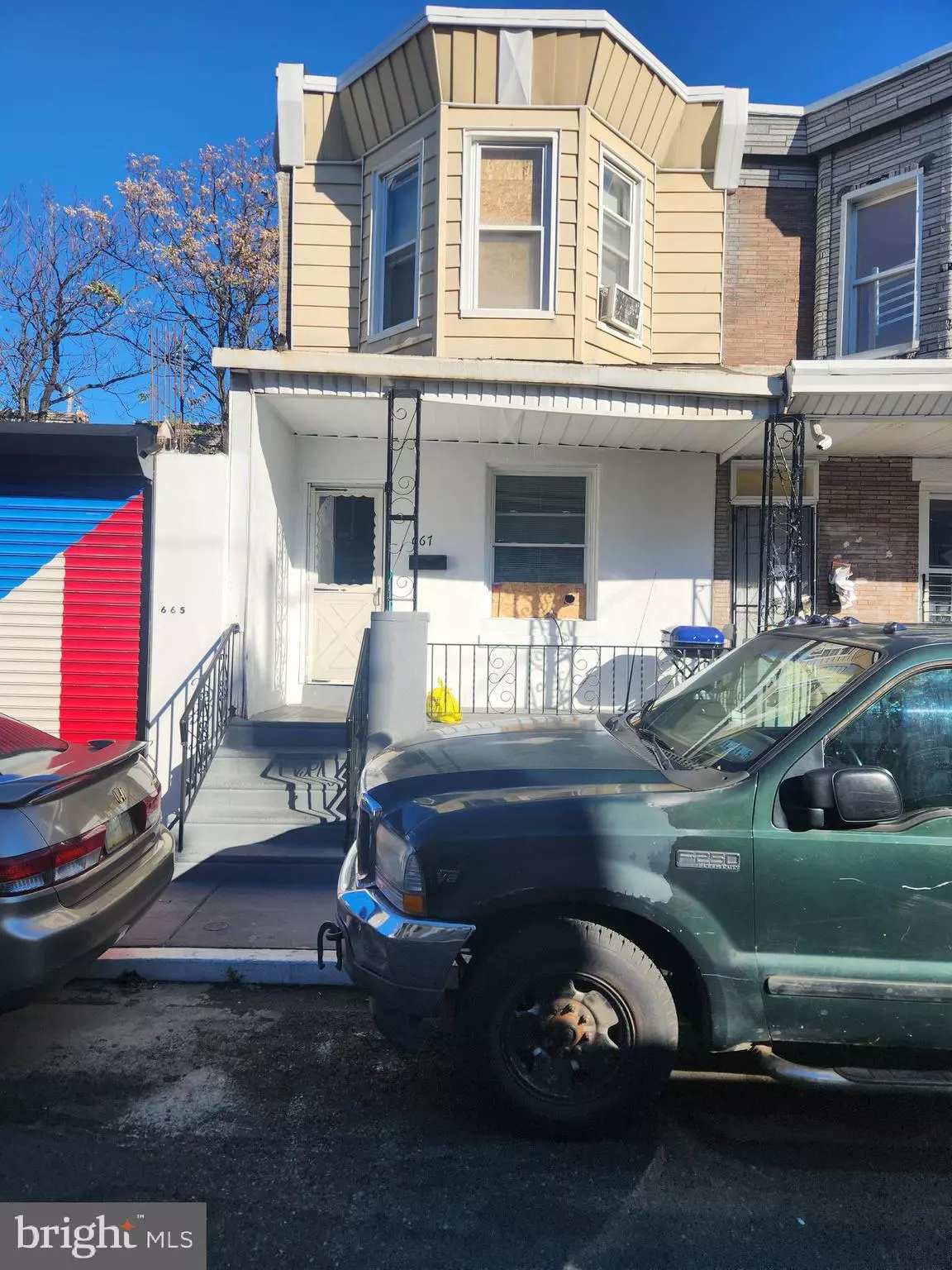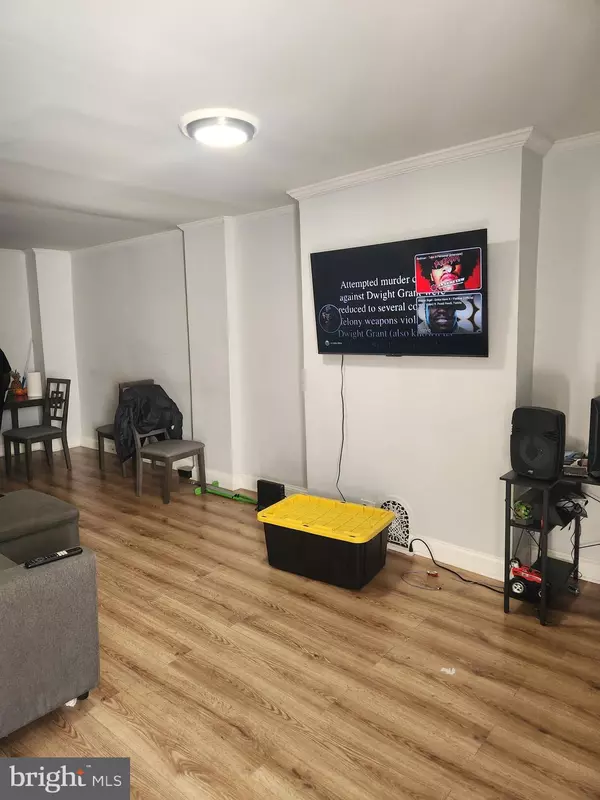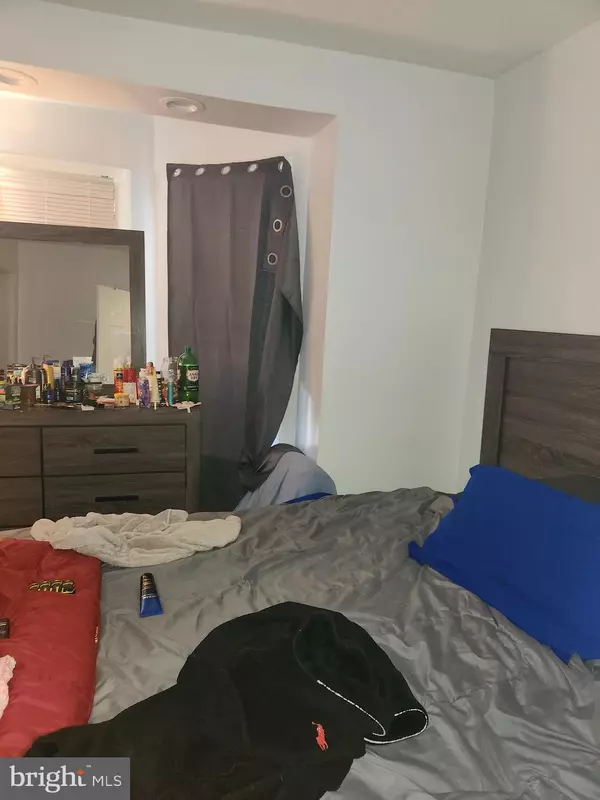2 Beds
1 Bath
784 SqFt
2 Beds
1 Bath
784 SqFt
Key Details
Property Type Townhouse
Sub Type Interior Row/Townhouse
Listing Status Active
Purchase Type For Sale
Square Footage 784 sqft
Price per Sqft $117
Subdivision Harrowgate
MLS Listing ID PAPH2420414
Style Straight Thru
Bedrooms 2
Full Baths 1
HOA Y/N N
Abv Grd Liv Area 784
Originating Board BRIGHT
Year Built 1920
Annual Tax Amount $723
Tax Year 2024
Lot Size 648 Sqft
Acres 0.01
Lot Dimensions 14.00 x 46.00
Property Description
This charming property offers an exceptional opportunity for first-time homebuyers, savvy investors, or anyone seeking to make their mark in one of Philadelphia's vibrant and evolving neighborhoods.
Key Features:
Spacious Layout: this home boasts a generous living space, perfect for families or those who love to entertain.
Three Bedrooms: Comfortable, well-sized rooms that provide plenty of natural light and flexibility for your needs.
Updated Kitchen: Featuring modern appliances, ample counter space, and plenty of cabinets for storage, this kitchen is ready for your culinary adventures.
Outdoor Space: A private backyard that's perfect for relaxation, gardening, or hosting outdoor gatherings.
Convenient Location: Situated in the up-and-coming Port Richmond area, you'll enjoy proximity to public transit, major highways, local shops, and eateries. Plus, it's just a short drive to Center City Philadelphia, making your commute a breeze. X
Why This Home?
Affordable Living: Priced competitively in a growing area, it's an excellent investment opportunity with long-term value.
Neighborhood Growth: With new development and revitalization happening nearby, now is the perfect time to invest in this promising area.
Don't miss your chance to own a piece of Philadelphia real estate in a neighborhood that's on the rise. Schedule your tour of 667 Thayer Street today – your new home is waiting!
Location
State PA
County Philadelphia
Area 19134 (19134)
Zoning RSA5
Rooms
Basement Improved
Interior
Hot Water Electric
Heating Forced Air
Cooling None
Flooring Laminate Plank
Inclusions Refrigerator
Equipment Refrigerator
Fireplace N
Appliance Refrigerator
Heat Source Natural Gas
Laundry None
Exterior
Utilities Available Water Available, Natural Gas Available, Cable TV
Water Access N
Roof Type Flat
Accessibility None
Garage N
Building
Story 2
Foundation Brick/Mortar
Sewer Public Sewer
Water Public
Architectural Style Straight Thru
Level or Stories 2
Additional Building Above Grade, Below Grade
Structure Type Dry Wall
New Construction N
Schools
Middle Schools John Paul Jones
School District Philadelphia City
Others
Senior Community No
Tax ID 331147600
Ownership Fee Simple
SqFt Source Assessor
Acceptable Financing Cash, Conventional, PHFA, VA
Horse Property N
Listing Terms Cash, Conventional, PHFA, VA
Financing Cash,Conventional,PHFA,VA
Special Listing Condition Standard

GET MORE INFORMATION
Lic# 0225264890






