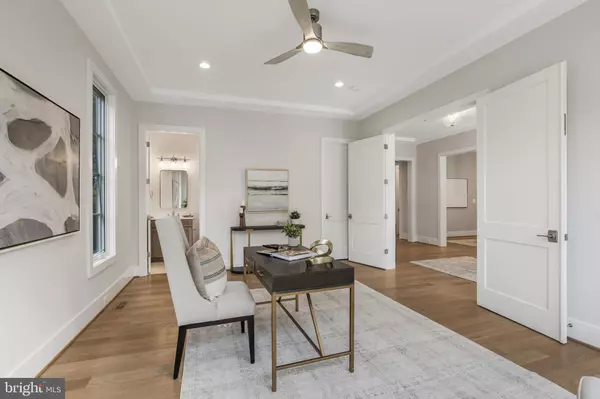
6 Beds
8 Baths
6,924 SqFt
6 Beds
8 Baths
6,924 SqFt
Key Details
Property Type Single Family Home
Sub Type Detached
Listing Status Active
Purchase Type For Sale
Square Footage 6,924 sqft
Price per Sqft $443
Subdivision Country Club Hills
MLS Listing ID VAAR2050468
Style Transitional
Bedrooms 6
Full Baths 6
Half Baths 2
HOA Y/N N
Abv Grd Liv Area 4,746
Originating Board BRIGHT
Year Built 2023
Annual Tax Amount $11,895
Tax Year 2023
Lot Size 0.314 Acres
Acres 0.31
Property Description
Boasting 6 spacious bedrooms, including one on the main level, and 6 full and 2 half bathrooms, this home offers ample room for comfort and convenience. The heart of the home is the gourmet kitchen, complete with Hestan stainless steel appliances, gorgeous quartz countertops, and an oversized island that serves as a stunning focal point for both casual meals and culinary endeavors.
The expansive family room is a true retreat, with a cozy fireplace and large windows that offer scenic views of the screened porch, creating a seamless connection between indoor and outdoor living. The luxurious primary suite offers a spa-like oasis with a luxurious ensuite bathroom, featuring dual vanities, a soaking tub, and a separate shower. The large walk-in closet and dressing area offer abundant storage space.
Upstairs, three generously sized ensuite bedrooms provide privacy and comfort, while the finished basement is a fantastic space for entertaining, with a fireplace, wet bar, temperature-controlled wine storage, and half bath. Additional features include an exercise room, an extra bedroom, and a full bath, offering flexibility for any lifestyle.
Step outside to discover a newly added stone patio in the backyard—perfect for enjoying outdoor meals, relaxation, or entertaining guests. The yard is fully fenced and equipped with underground irrigation, providing a beautifully maintained space year-round.
This home is truly a one-of-a-kind opportunity in Country Club Hills—offering a blend of luxury, functionality, and timeless design.
Location
State VA
County Arlington
Zoning R-10
Rooms
Other Rooms Dining Room, Kitchen, Exercise Room, Great Room, In-Law/auPair/Suite, Laundry, Mud Room, Recreation Room, Screened Porch
Basement Fully Finished
Main Level Bedrooms 1
Interior
Hot Water Natural Gas
Heating Forced Air, Heat Pump - Electric BackUp, Programmable Thermostat, Zoned
Cooling Ceiling Fan(s), Central A/C, Heat Pump(s), Programmable Thermostat, Zoned
Flooring Hardwood, Ceramic Tile, Engineered Wood
Fireplaces Number 3
Fireplaces Type Gas/Propane
Equipment Built-In Microwave, Disposal, Dishwasher, Humidifier, Oven - Wall, Oven/Range - Gas, Range Hood, Refrigerator, Stainless Steel Appliances, Washer/Dryer Hookups Only
Fireplace Y
Appliance Built-In Microwave, Disposal, Dishwasher, Humidifier, Oven - Wall, Oven/Range - Gas, Range Hood, Refrigerator, Stainless Steel Appliances, Washer/Dryer Hookups Only
Heat Source Natural Gas, Electric
Laundry Hookup, Upper Floor
Exterior
Exterior Feature Screened, Porch(es)
Parking Features Garage - Front Entry
Garage Spaces 3.0
Fence Wood, Rear, Privacy
Water Access N
Roof Type Architectural Shingle
Accessibility None
Porch Screened, Porch(es)
Attached Garage 3
Total Parking Spaces 3
Garage Y
Building
Story 3
Foundation Passive Radon Mitigation
Sewer Public Sewer
Water Public
Architectural Style Transitional
Level or Stories 3
Additional Building Above Grade, Below Grade
Structure Type 9'+ Ceilings
New Construction Y
Schools
Elementary Schools Jamestown
Middle Schools Williamsburg
High Schools Yorktown
School District Arlington County Public Schools
Others
Senior Community No
Tax ID 03-011-004
Ownership Fee Simple
SqFt Source Estimated
Special Listing Condition Standard

GET MORE INFORMATION

Lic# 0225264890






