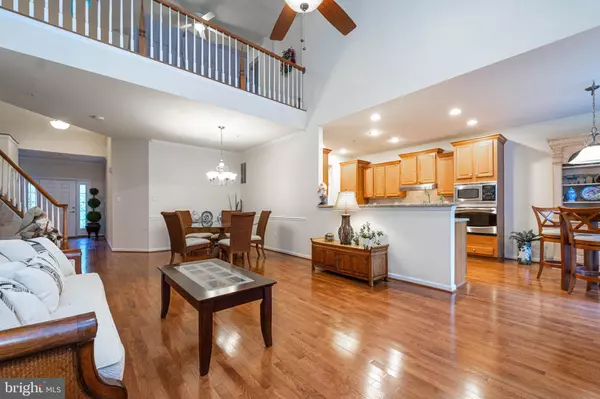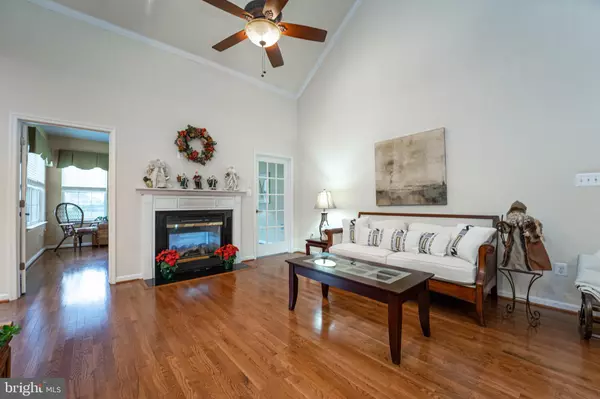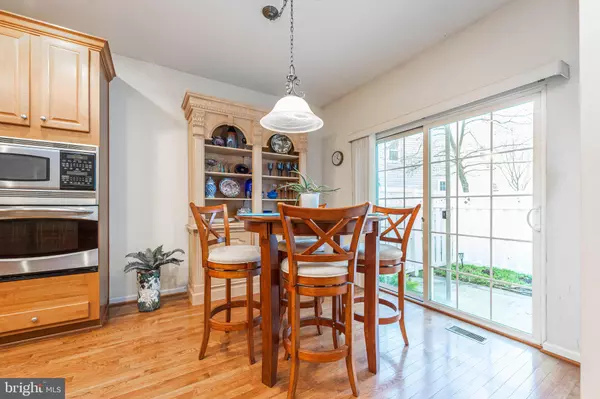
3 Beds
4 Baths
4,252 SqFt
3 Beds
4 Baths
4,252 SqFt
Key Details
Property Type Condo
Sub Type Condo/Co-op
Listing Status Under Contract
Purchase Type For Sale
Square Footage 4,252 sqft
Price per Sqft $148
Subdivision Villas At Snowden Overlook
MLS Listing ID MDHW2046218
Style Villa
Bedrooms 3
Full Baths 4
Condo Fees $358/mo
HOA Fees $200/mo
HOA Y/N Y
Abv Grd Liv Area 2,614
Originating Board BRIGHT
Year Built 2009
Annual Tax Amount $7,277
Tax Year 2024
Property Description
Looking for a spacious, luxury home in a vibrant active adult community? Look no further than this stunning home in the highly sought-after Villas at Snowden Overlook.
Upon arrival, you’ll be greeted by the home’s inviting curb appeal and charming entryway, offering a glimpse of the elegance that lies within. Step inside to discover gleaming hardwood floors, refined finishes, soaring vaulted ceilings, and abundant natural light, creating a warm and sophisticated atmosphere.
The spacious two-story living room boasts a cozy dual-sided fireplace, which also warms the bright and calming sunroom. Crown molding and chair rail detail throughout the living areas elevate the overall sophistication. Sit back and relax in front of the fire or enjoy the sunroom's beautiful views of the landscaped grounds.
The kitchen is a chef’s dream, featuring granite countertops, a beautiful backsplash, recessed lighting, and plenty of counter and storage space. Stainless steel appliances, including a gas cooktop with range hood, built-in oven, and microwave, complete the space, ensuring you have everything you need for culinary creativity. The main-level laundry room adds convenience to your daily routine. The 2-car garage provides ample storage space and easy access for bringing in groceries, all while maintaining a seamless flow on the main level. The eat in kitchen, just off the kitchen, opens onto one of the patios—perfect for outdoor dining or simply enjoying a peaceful morning coffee.
The main-level primary suite is a retreat, offering vaulted ceilings, a large walk-in closet, and an en-suite bathroom with a double vanity and an oversized shower. A second bedroom is also conveniently located on the main level, making it ideal for guests or a home office.
Upstairs, the loft area is a versatile space, perfect for a second living area, office, crafting center or reading nook. This level also features a second primary suite, complete with a spacious walk-in closet and en-suite bathroom, providing the perfect private retreat for visiting family or extended stays.
The finished basement features walk-up access to the backyard and a second patio, providing even more living space. The large, open recreation room is perfect for a home theater, game room, or fitness area. An additional full bath and a generously sized den make this lower-level ideal for guests or creating a personal hobby space. With ample storage, this basement meets all your needs while maintaining the luxury and comfort of the home.
Snowden Overlook is a lovely, gated community that offers many amenities, including a newly finished clubhouse, fitness center, library, pool, and theater. Full-time staff and a social coordinator ensure there are always a variety of events and activities to enjoy, fostering a vibrant and engaged community. Located in Columbia, MD, this home is close to parks, trails, and recreation areas, as well as a variety of shopping and dining options, including Wegmans, Costco, and Trader Joe’s, all within two miles. Commuting is a breeze with easy access to MD-175, MD-32, Rt.29, and I-95.
Location
State MD
County Howard
Zoning SEE TAX RECORDS
Rooms
Other Rooms Dining Room, Primary Bedroom, Bedroom 2, Kitchen, Family Room, Foyer, Sun/Florida Room, Laundry, Loft, Recreation Room, Bonus Room, Primary Bathroom, Full Bath
Basement Walkout Stairs, Daylight, Partial
Main Level Bedrooms 2
Interior
Interior Features Wood Floors, Walk-in Closet(s), Ceiling Fan(s), Dining Area, Entry Level Bedroom, Family Room Off Kitchen, Kitchen - Gourmet, Recessed Lighting
Hot Water Natural Gas
Heating Forced Air
Cooling Central A/C
Flooring Carpet, Solid Hardwood
Fireplaces Number 1
Equipment Stainless Steel Appliances
Fireplace Y
Appliance Stainless Steel Appliances
Heat Source Natural Gas
Laundry Main Floor
Exterior
Exterior Feature Patio(s)
Parking Features Garage - Front Entry
Garage Spaces 4.0
Amenities Available Club House, Common Grounds, Jog/Walk Path, Pool - Outdoor, Tennis Courts, Exercise Room, Retirement Community, Library, Security, Fitness Center, Meeting Room
Water Access N
Accessibility Level Entry - Main
Porch Patio(s)
Attached Garage 2
Total Parking Spaces 4
Garage Y
Building
Story 3
Foundation Permanent
Sewer Public Sewer
Water Public
Architectural Style Villa
Level or Stories 3
Additional Building Above Grade, Below Grade
Structure Type 9'+ Ceilings,High
New Construction N
Schools
Elementary Schools Jeffers Hill
Middle Schools Mayfield Woods
High Schools Long Reach
School District Howard County Public School System
Others
Pets Allowed Y
HOA Fee Include Common Area Maintenance,Management,Pool(s),Snow Removal
Senior Community Yes
Age Restriction 55
Tax ID 1416220108
Ownership Condominium
Special Listing Condition Standard
Pets Allowed Case by Case Basis

GET MORE INFORMATION

Lic# 0225264890






