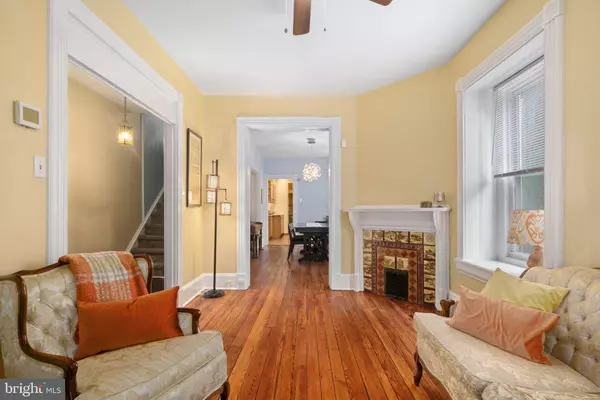5 Beds
3 Baths
3,407 SqFt
5 Beds
3 Baths
3,407 SqFt
Key Details
Property Type Single Family Home
Sub Type Twin/Semi-Detached
Listing Status Active
Purchase Type For Rent
Square Footage 3,407 sqft
Subdivision Germantown (West)
MLS Listing ID PAPH2412052
Style Traditional,Straight Thru
Bedrooms 5
Full Baths 3
HOA Y/N N
Abv Grd Liv Area 2,607
Originating Board BRIGHT
Year Built 1900
Lot Size 3,750 Sqft
Acres 0.09
Lot Dimensions 30.00 x 125.00
Property Description
The second floor features three generously sized bedrooms and a fully renovated bathroom with a clawfoot tub. All bedrooms have ample closet/storage space. The third floor has an oversize primary bedroom with a sitting room and a walk-in closet. You will also find an additional bedroom and a recently remodeled bathroom with a skylight, a glass enclosed shower and a Jacuzzi tub. The finished cozy basement is perfect for a family room, gym, or an office, and provides limitless possibilities. The laundry room with full size washer/dryer, utility sink and a second egress to the backyard adds to the convenience.
Some of the upgrades include: new HVAC and high efficiency heater (2021), new bathrooms (2020), appliances (2021/2022), electric upgrade (2020), roof- house and garage (2017), porch (2024). See complete list of upgrades in listing attachments. Sale includes security system.
Situated in West Germantown near historical landmarks, many parks including Wissahickon Park with over 1800 acres of hiking and biking trails, waterways, picnic and sporting areas, ideally located near coffee shops, Weaver Way Coop locations and dining. Walk down tree lined streets for local ice cream, hard cider, or farm to table fare. Nearby neighborhoods like W Mt. Airy, Chestnut Hill, Roxborough/Manayunk and East Falls provide easy access to even more restaurants, shopping and entertainment. Commuting is a breeze with the home's close proximity to Lincoln Drive, providing a quick ride to major highways and just a brisk walk to many nearby public transportation options.
Location
State PA
County Philadelphia
Area 19144 (19144)
Zoning RSA3
Rooms
Basement Fully Finished, Interior Access, Outside Entrance, Rear Entrance, Sump Pump, Full
Main Level Bedrooms 5
Interior
Hot Water Natural Gas
Heating Forced Air
Cooling Central A/C, Ceiling Fan(s)
Fireplaces Number 1
Inclusions kitchen appliances, washer/dryer
Equipment Washer, Dryer
Fireplace Y
Appliance Washer, Dryer
Heat Source Natural Gas
Laundry Basement, Has Laundry, Lower Floor, Washer In Unit, Dryer In Unit
Exterior
Parking Features Garage Door Opener
Garage Spaces 6.0
Water Access N
Accessibility None
Total Parking Spaces 6
Garage Y
Building
Story 3
Foundation Stone
Sewer Public Sewer
Water Public
Architectural Style Traditional, Straight Thru
Level or Stories 3
Additional Building Above Grade, Below Grade
New Construction N
Schools
School District The School District Of Philadelphia
Others
Pets Allowed N
Senior Community No
Tax ID 593123100
Ownership Other
SqFt Source Estimated

GET MORE INFORMATION
Lic# 0225264890






