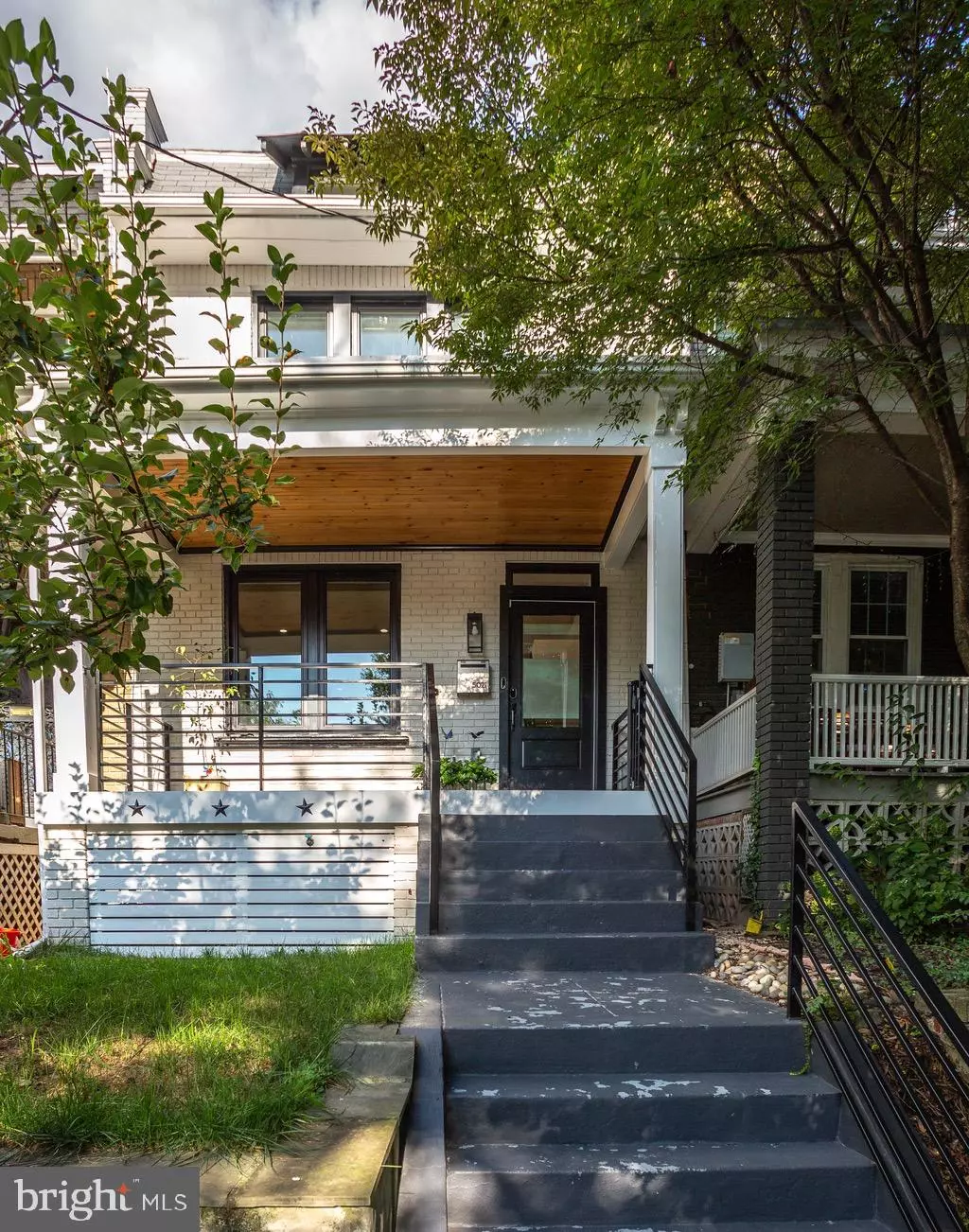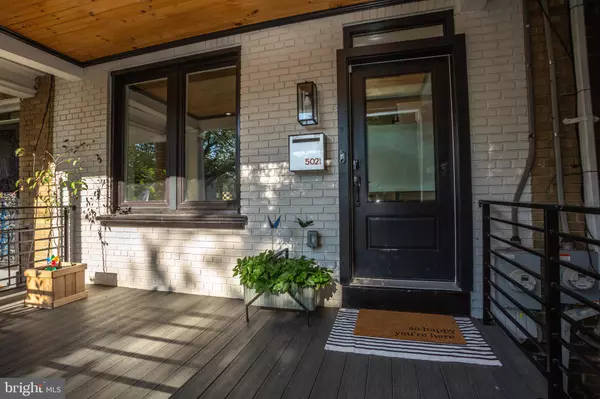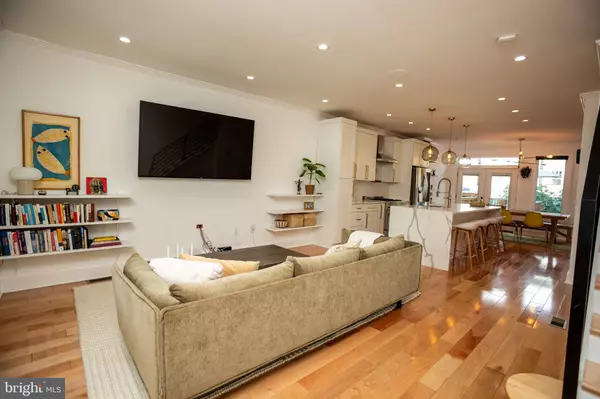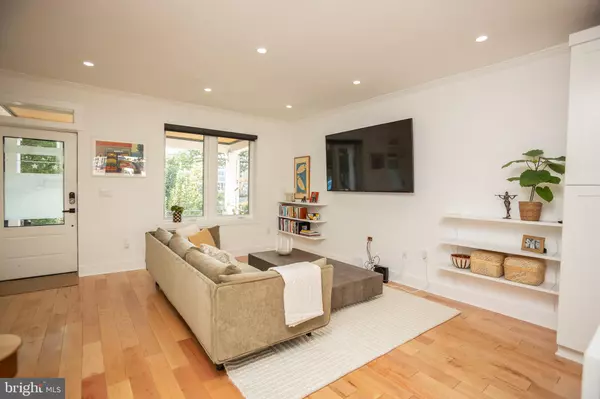4 Beds
4 Baths
1,727 SqFt
4 Beds
4 Baths
1,727 SqFt
Key Details
Property Type Townhouse
Sub Type Interior Row/Townhouse
Listing Status Active
Purchase Type For Sale
Square Footage 1,727 sqft
Price per Sqft $569
Subdivision Petworth
MLS Listing ID DCDC2163726
Style Federal
Bedrooms 4
Full Baths 3
Half Baths 1
HOA Y/N N
Abv Grd Liv Area 1,312
Originating Board BRIGHT
Year Built 1925
Annual Tax Amount $7,206
Tax Year 2024
Lot Size 1,440 Sqft
Acres 0.03
Property Description
Upstairs, enjoy the spacious primary suite with abundant natural light and en-suite bathroom. Two additional bedrooms and a spa-like bathroom round off the top floor. The finished lower level features a large living room along with a bedroom, full bathroom, and rear outside access - perfect for guests or that much-needed home office! Custom touches include a built in surround sound system!
Off-street parking saves you the headache of circling for a spot, and the private backyard is your personal retreat.
Located near parks, restaurants, and public transportation —this home checks all the boxes!
Location
State DC
County Washington
Zoning RES
Rooms
Basement Connecting Stairway, Outside Entrance, Rear Entrance
Interior
Interior Features Combination Kitchen/Dining, Floor Plan - Open, Combination Kitchen/Living, Kitchen - Gourmet, Kitchen - Island, Wood Floors
Hot Water Natural Gas
Heating Forced Air
Cooling Central A/C
Equipment Built-In Microwave, Dishwasher, Oven/Range - Gas, Refrigerator, Washer - Front Loading, Dryer - Front Loading
Fireplace N
Appliance Built-In Microwave, Dishwasher, Oven/Range - Gas, Refrigerator, Washer - Front Loading, Dryer - Front Loading
Heat Source Natural Gas
Laundry Washer In Unit, Dryer In Unit
Exterior
Garage Spaces 1.0
Water Access N
Accessibility None
Total Parking Spaces 1
Garage N
Building
Story 3
Foundation Other
Sewer Public Sewer
Water Public
Architectural Style Federal
Level or Stories 3
Additional Building Above Grade, Below Grade
New Construction N
Schools
School District District Of Columbia Public Schools
Others
Senior Community No
Tax ID 3148//0101
Ownership Fee Simple
SqFt Source Assessor
Special Listing Condition Standard

GET MORE INFORMATION
Lic# 0225264890






