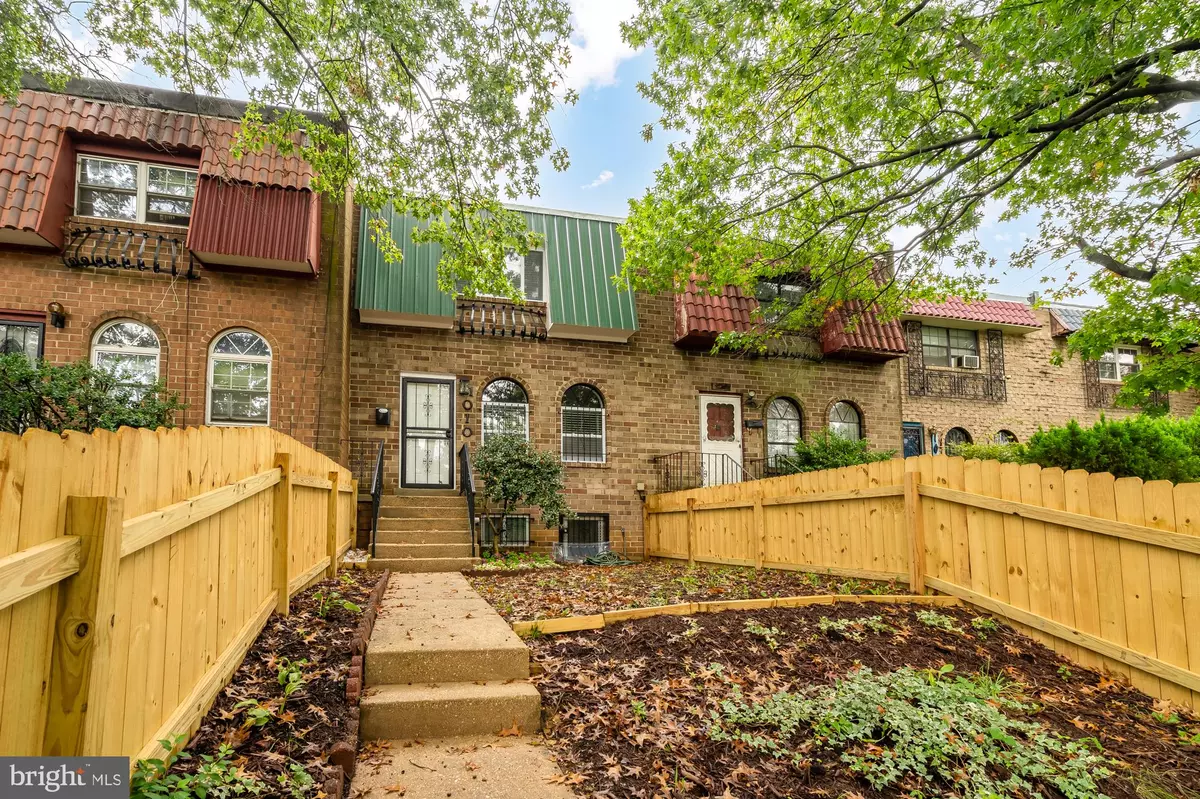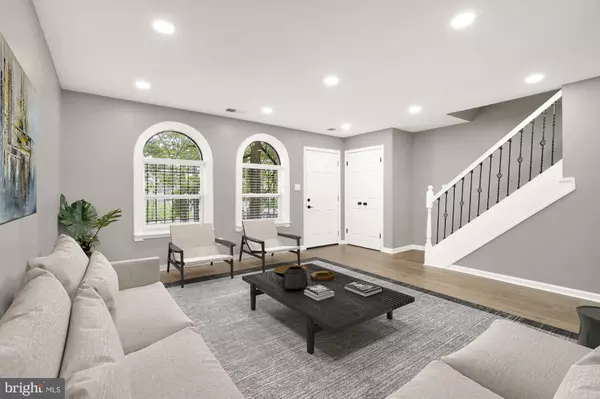4 Beds
4 Baths
1,730 SqFt
4 Beds
4 Baths
1,730 SqFt
Key Details
Property Type Townhouse
Sub Type Interior Row/Townhouse
Listing Status Under Contract
Purchase Type For Sale
Square Footage 1,730 sqft
Price per Sqft $260
Subdivision Congress Heights
MLS Listing ID DCDC2162070
Style Contemporary
Bedrooms 4
Full Baths 2
Half Baths 2
HOA Y/N N
Abv Grd Liv Area 1,154
Originating Board BRIGHT
Year Built 1977
Annual Tax Amount $2,358
Tax Year 2023
Lot Size 2,632 Sqft
Acres 0.06
Property Description
Step inside to discover the gourmet kitchen, featuring sleek stainless steel appliances, a large island perfect for meal prep or casual dining, and additional wall cabinets for extra storage. The black matte modern hardware and contemporary light fixtures add a touch of sophistication, while the hardwood floors throughout create a warm and inviting atmosphere.
The formal dining room is ideal for hosting dinners with friends and loved ones. The home also boasts a versatile basement area, perfect for additional storage or creating your own personalized space.
Convenience is key with a dedicated laundry room that includes a washer, dryer, and hookups for additional laundry appliances. Outside, you'll find a private fenced-in front and backyard, perfect for relaxing or entertaining. With 2 off-street parking spaces and additional street parking available, you'll never have to worry about finding a spot. Located in the vibrant Congress Heights neighborhood, you'll be part of a dynamic community with a rich history. Enjoy easy access to local parks, shopping centers, and a variety of dining options. The area is well-connected with public transportation, making it convenient to explore all that Washington, DC has to offer.
Don't miss the chance to make this beautifully updated townhouse your new home. Schedule a showing today and experience the charm and modern amenities of 1010 Southern Avenue Southeast!
Location
State DC
County Washington
Zoning R-3
Rooms
Basement Full
Interior
Interior Features Kitchen - Gourmet, Combination Dining/Living, Dining Area, Primary Bath(s), Upgraded Countertops, Floor Plan - Open
Hot Water 60+ Gallon Tank
Heating Other
Cooling Central A/C
Equipment Washer/Dryer Hookups Only, Dishwasher, Dryer, Oven - Single, Refrigerator, Washer
Fireplace N
Appliance Washer/Dryer Hookups Only, Dishwasher, Dryer, Oven - Single, Refrigerator, Washer
Heat Source Natural Gas
Laundry Has Laundry
Exterior
Garage Spaces 2.0
Utilities Available Cable TV Available
Water Access N
Roof Type Unknown
Accessibility None
Total Parking Spaces 2
Garage N
Building
Story 3
Foundation Permanent
Sewer Public Sewer
Water Public
Architectural Style Contemporary
Level or Stories 3
Additional Building Above Grade, Below Grade
Structure Type Other,Plaster Walls
New Construction N
Schools
School District District Of Columbia Public Schools
Others
Pets Allowed N
Senior Community No
Tax ID 5922//0151
Ownership Fee Simple
SqFt Source Assessor
Acceptable Financing Cash, FHA, Conventional, VA
Listing Terms Cash, FHA, Conventional, VA
Financing Cash,FHA,Conventional,VA
Special Listing Condition Standard

GET MORE INFORMATION
Lic# 0225264890






