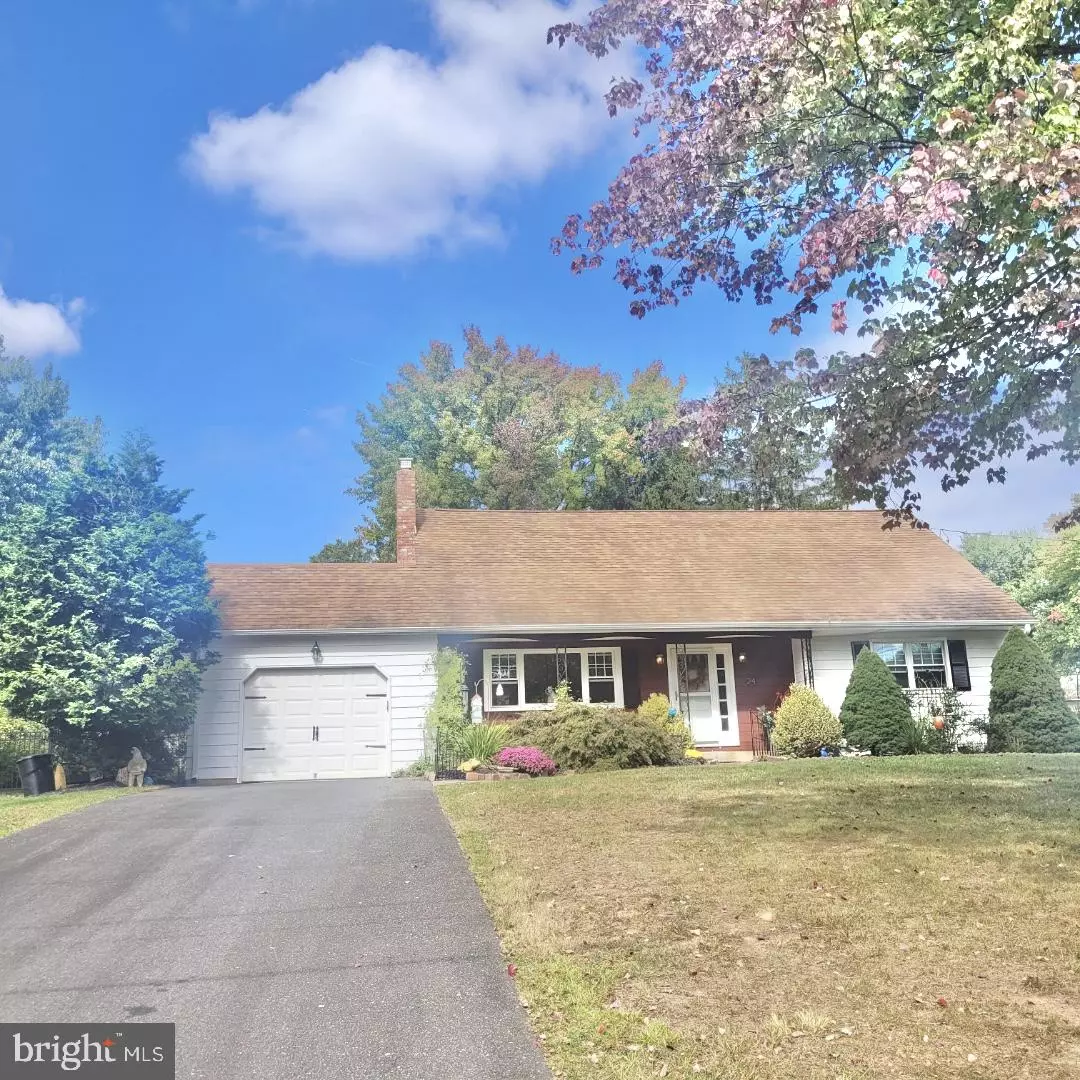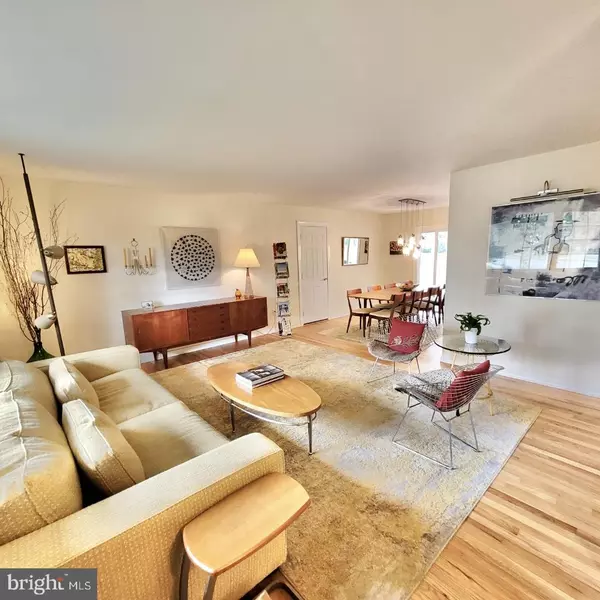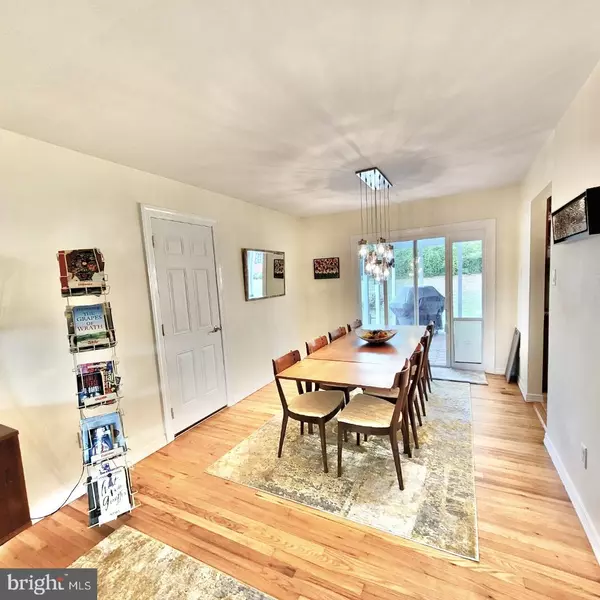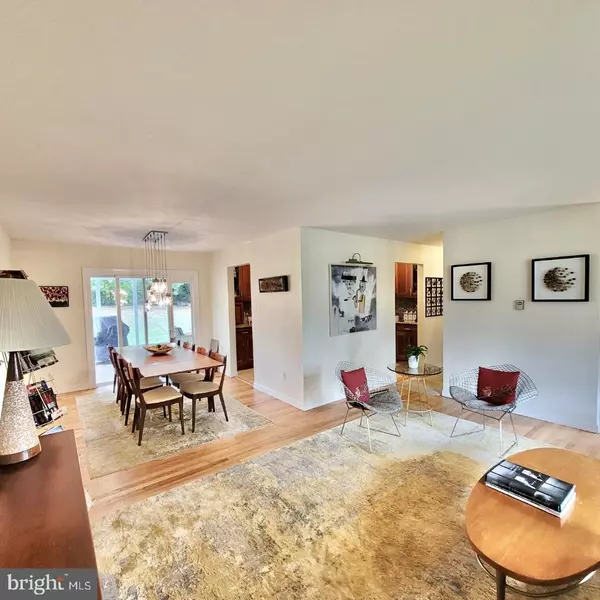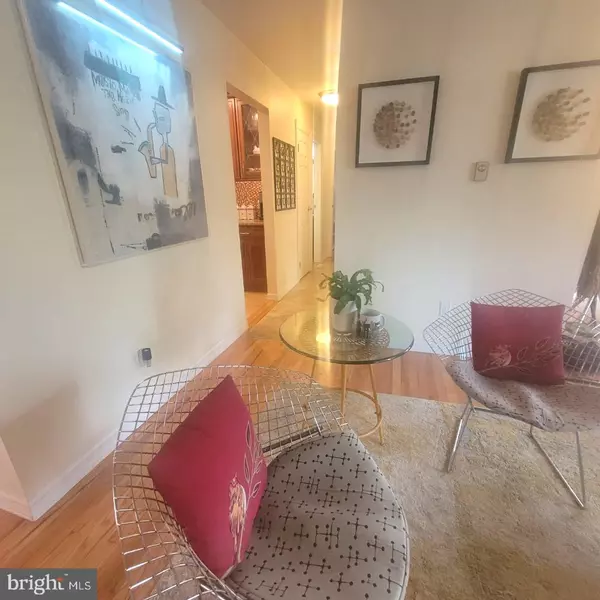4 Beds
2 Baths
1,903 SqFt
4 Beds
2 Baths
1,903 SqFt
Key Details
Property Type Single Family Home
Sub Type Detached
Listing Status Pending
Purchase Type For Sale
Square Footage 1,903 sqft
Price per Sqft $260
Subdivision Shabakunk Hills
MLS Listing ID NJME2049582
Style Cape Cod
Bedrooms 4
Full Baths 2
HOA Y/N N
Abv Grd Liv Area 1,903
Originating Board BRIGHT
Year Built 1965
Annual Tax Amount $9,859
Tax Year 2023
Lot Size 0.510 Acres
Acres 0.51
Lot Dimensions 125x175
Property Description
The first floor bathroom serves as en suite to a first floor bedroom
The finished basement boasts brick wall and fireplace, office, excessive room, game room and laundry room.
Radiant heat on main level with thermostats that control each room.
There is duct work upstairs which could accommodate a/c for both of the upstairs bedrooms. A walk in attic through an upstairs closet offers additional storage.
The enclosed patio offers a great place to entertain
The fenced yard and beautiful gardens with perennials that return every year surround this very special property! Shed out back for all garden needs!
Location
State NJ
County Mercer
Area Ewing Twp (21102)
Zoning RES
Rooms
Other Rooms Living Room, Dining Room, Bedroom 2, Bedroom 3, Bedroom 4, Kitchen, Family Room, Bedroom 1, Laundry, Office
Basement Fully Finished
Main Level Bedrooms 2
Interior
Hot Water Natural Gas
Heating Baseboard - Hot Water
Cooling None
Flooring Wood
Fireplaces Number 1
Fireplaces Type Brick
Equipment Dishwasher, Dryer, Washer, Refrigerator, Oven/Range - Electric, Microwave, Water Heater
Fireplace Y
Window Features Bay/Bow,Double Pane
Appliance Dishwasher, Dryer, Washer, Refrigerator, Oven/Range - Electric, Microwave, Water Heater
Heat Source Natural Gas
Laundry Basement
Exterior
Parking Features Garage - Front Entry
Garage Spaces 1.0
Fence Aluminum, Decorative
Utilities Available Under Ground, Cable TV, Natural Gas Available, Sewer Available
Water Access N
Roof Type Asphalt
Accessibility None
Attached Garage 1
Total Parking Spaces 1
Garage Y
Building
Lot Description Cleared, Landscaping, Level, Rear Yard
Story 2
Foundation Slab
Sewer Public Sewer
Water Well
Architectural Style Cape Cod
Level or Stories 2
Additional Building Above Grade
New Construction N
Schools
School District Ewing Township Public Schools
Others
Pets Allowed Y
Senior Community No
Tax ID 02-00511-00025
Ownership Fee Simple
SqFt Source Estimated
Acceptable Financing Cash, Conventional
Listing Terms Cash, Conventional
Financing Cash,Conventional
Special Listing Condition Standard
Pets Allowed No Pet Restrictions

GET MORE INFORMATION
Lic# 0225264890

