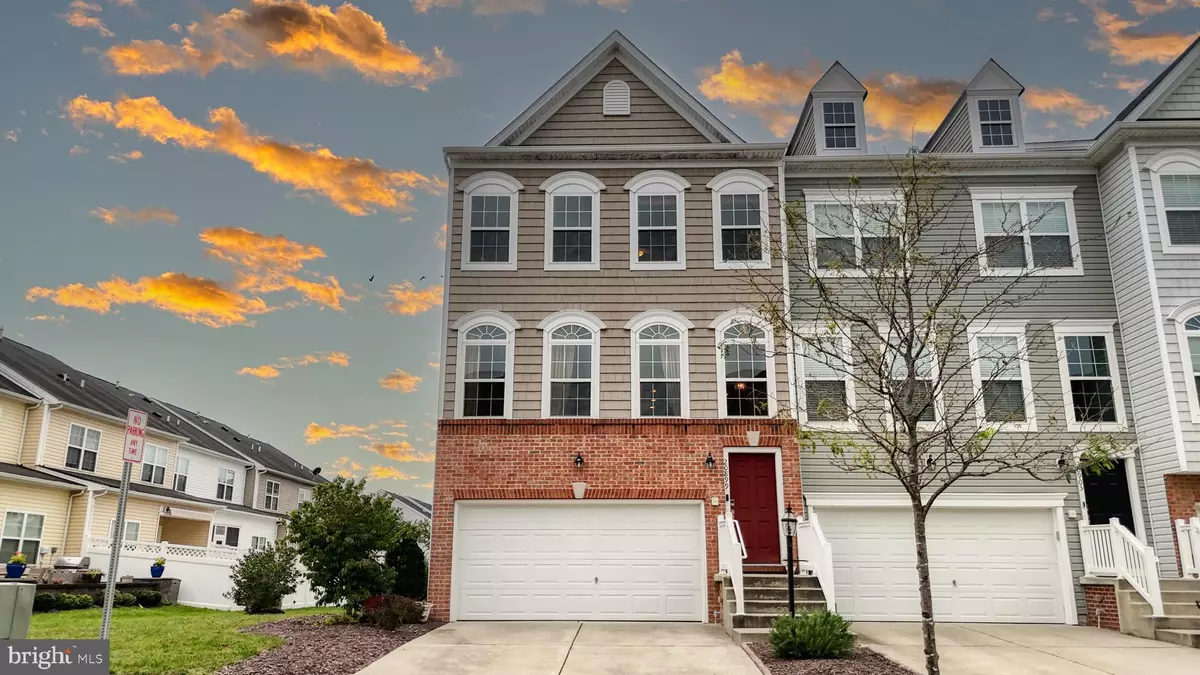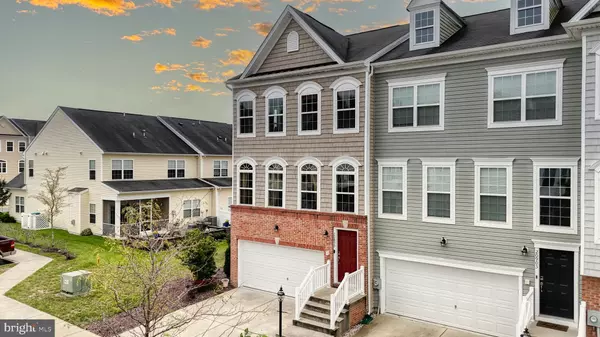3 Beds
4 Baths
2,100 SqFt
3 Beds
4 Baths
2,100 SqFt
Key Details
Property Type Condo
Sub Type Condo/Co-op
Listing Status Active
Purchase Type For Sale
Square Footage 2,100 sqft
Price per Sqft $160
Subdivision Plantation Lakes
MLS Listing ID DESU2071278
Style Contemporary
Bedrooms 3
Full Baths 2
Half Baths 2
HOA Fees $174/mo
HOA Y/N Y
Abv Grd Liv Area 2,100
Originating Board BRIGHT
Year Built 2016
Annual Tax Amount $3,053
Tax Year 2024
Lot Size 3,049 Sqft
Acres 0.07
Lot Dimensions 34.00 x 95.00
Property Description
Convenience is key, with laundry facilities thoughtfully placed on the upper floor near all bedrooms. The relaxing owner's suite boasts a spacious walk-in closet, an ensuite bathroom with dual vanities, a separate shower, and an oversized soaking tub, providing a spa-like retreat after a long day.
The 2-car garage has a built-in extra storage area.
Plantation Lakes offers the following amenities that cater to a comfortable, active, and community-focused lifestyle: an 18-hole Arthur Hills-designed golf course, a grand clubhouse with a restaurant and bar, two swimming pools, two well-equipped fitness centers, walking trails throughout the community, tennis and pickleball courts, and a playground area.
Plantation Lakes regularly organizes community events and social activities for all ages; it has meeting rooms and space available at the clubhouse for gatherings, events, or meetings.
These amenities make Plantation Lakes a vibrant, active neighborhood, perfect for residents of all ages looking for comfort, recreation, and a sense of community. It's located minutes from Rt 113 with BJ's, Lowes, and Starbucks less than 3 miles away.
Don't miss out on this fantastic opportunity to own a piece of Plantation Lakes—schedule your showing today!
Location
State DE
County Sussex
Area Dagsboro Hundred (31005)
Zoning TN
Direction East
Interior
Interior Features Bathroom - Soaking Tub, Bathroom - Walk-In Shower, Breakfast Area, Ceiling Fan(s), Combination Kitchen/Dining
Hot Water Natural Gas
Heating Forced Air
Cooling Central A/C
Equipment Dishwasher, Disposal, Dryer - Electric, Oven/Range - Gas, Refrigerator, Stainless Steel Appliances, Washer, Water Heater, Microwave
Fireplace N
Appliance Dishwasher, Disposal, Dryer - Electric, Oven/Range - Gas, Refrigerator, Stainless Steel Appliances, Washer, Water Heater, Microwave
Heat Source Natural Gas
Exterior
Parking Features Garage - Front Entry
Garage Spaces 4.0
Amenities Available Bike Trail, Club House, Community Center, Fitness Center, Golf Course Membership Available, Jog/Walk Path, Pool - Outdoor
Water Access N
Accessibility 2+ Access Exits
Attached Garage 2
Total Parking Spaces 4
Garage Y
Building
Story 3
Foundation Slab
Sewer Public Sewer
Water Public
Architectural Style Contemporary
Level or Stories 3
Additional Building Above Grade, Below Grade
New Construction N
Schools
Elementary Schools East Millsboro
Middle Schools Millsboro
High Schools Indian River
School District Indian River
Others
Pets Allowed Y
HOA Fee Include Common Area Maintenance,Trash
Senior Community No
Tax ID 133-16.00-1481.00
Ownership Fee Simple
SqFt Source Assessor
Acceptable Financing Cash, Conventional
Listing Terms Cash, Conventional
Financing Cash,Conventional
Special Listing Condition Standard
Pets Allowed Cats OK, Dogs OK

GET MORE INFORMATION
Lic# 0225264890






