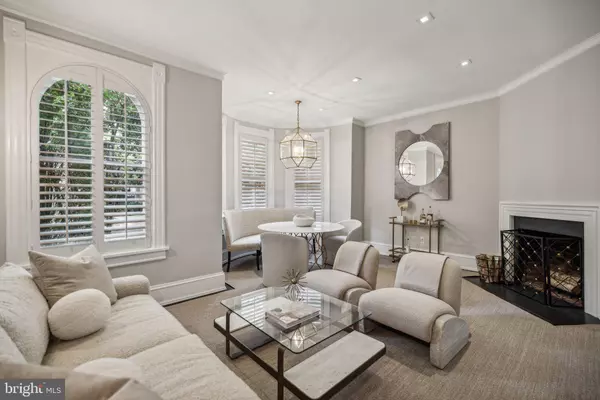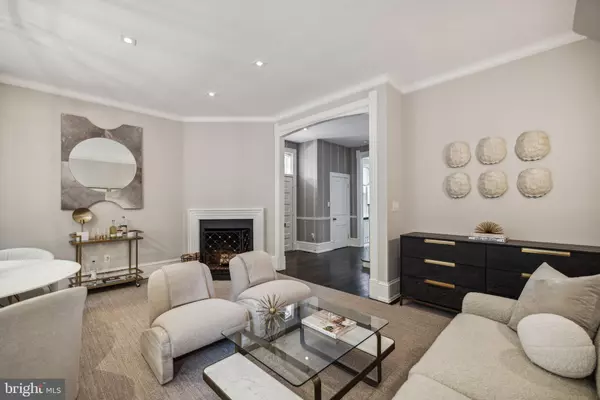5 Beds
6 Baths
4,094 SqFt
5 Beds
6 Baths
4,094 SqFt
Key Details
Property Type Single Family Home, Townhouse
Sub Type Twin/Semi-Detached
Listing Status Active
Purchase Type For Sale
Square Footage 4,094 sqft
Price per Sqft $1,097
Subdivision Georgetown
MLS Listing ID DCDC2161282
Style Victorian
Bedrooms 5
Full Baths 5
Half Baths 1
HOA Y/N N
Abv Grd Liv Area 3,194
Originating Board BRIGHT
Year Built 1900
Annual Tax Amount $28,703
Tax Year 2024
Lot Size 2,880 Sqft
Acres 0.07
Property Description
Upon entering, a stunning foyer welcomes you to a spacious living and dining area, ideal for entertaining. The sun-filled dining room, which can also serve as a family room, flows effortlessly into a gourmet eat-in kitchen outfitted with top-tier appliances, and leads to a private deck and patio. The upper level features a luxurious primary suite with an elegant bath and a spacious dressing room/walk-in closet. A second bedroom with an en-suite bath and a study completes this level. On the top floor, you'll find two additional bedrooms, each with its own bath, as well as a well-appointed laundry room. The lower level, which can be accessed via a separate entrance, offers a home theatre with a bar, a private bedroom suite, a flexible space perfect for a gym, an additional laundry area, and a generously sized utility room.
The outdoor space is ideal for gatherings, featuring a large deck overlooking a spacious yard, while the property’s driveway provides ample parking for two cars. Outdoor activities can be enjoyed at Montrose Park, Dumbarton Oaks and Rose Park which are all just a short walk from the front door as are Georgetown's famed shops and restaurants. Experience the perfect blend of convenience, comfort, and contemporary elegance at 3030 Q Street NW.
Location
State DC
County Washington
Zoning SEE DC ZONING MAPS
Rooms
Basement Daylight, Full, Improved, Interior Access, Outside Entrance
Interior
Hot Water Natural Gas
Heating Forced Air
Cooling Central A/C
Fireplaces Number 1
Fireplace Y
Heat Source Natural Gas
Laundry Upper Floor, Basement
Exterior
Garage Spaces 2.0
Fence Fully
Water Access N
Accessibility None
Total Parking Spaces 2
Garage N
Building
Story 4
Foundation Other
Sewer Public Sewer
Water Public
Architectural Style Victorian
Level or Stories 4
Additional Building Above Grade, Below Grade
New Construction N
Schools
School District District Of Columbia Public Schools
Others
Senior Community No
Tax ID 1269//0359
Ownership Fee Simple
SqFt Source Assessor
Special Listing Condition Standard

GET MORE INFORMATION
Lic# 0225264890






