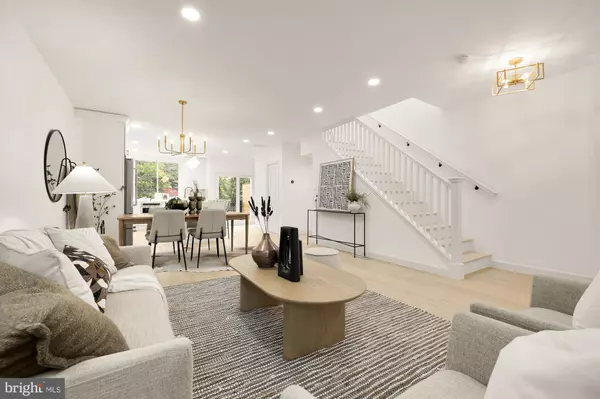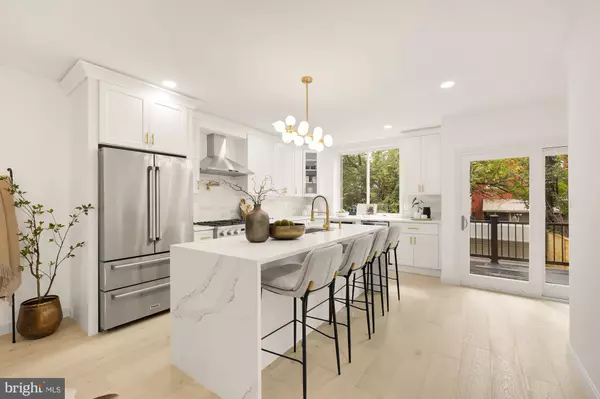4 Beds
4 Baths
2,057 SqFt
4 Beds
4 Baths
2,057 SqFt
Key Details
Property Type Townhouse
Sub Type Interior Row/Townhouse
Listing Status Active
Purchase Type For Sale
Square Footage 2,057 sqft
Price per Sqft $607
Subdivision H Street Corridor
MLS Listing ID DCDC2149302
Style Federal
Bedrooms 4
Full Baths 3
Half Baths 1
HOA Y/N N
Abv Grd Liv Area 2,057
Originating Board BRIGHT
Year Built 1910
Annual Tax Amount $5,406
Tax Year 2023
Lot Size 1,155 Sqft
Acres 0.03
Property Description
At the heart of the home lies the chef's kitchen, a true showpiece featuring premium high-end stainless steel appliances, a luxurious waterfall island, and custom cabinetry that elevates both form and function, making culinary creations feel effortless. Just off the kitchen, an expansive deck invites you to enjoy al fresco dining and entertaining, complete with stairs leading to a spacious outdoor area, enhancing the connection between indoor and outdoor living.
Upstairs, the primary suite is a true retreat, offering an expansive walk-in closet and a spa-inspired ensuite adorned with exquisite finishes, including a luxurious waterfall rainshower. The second bedroom features a private full-size balcony, the perfect spot for serene mornings or evening relaxation. The third bedroom is designed with versatility in mind, making it an ideal space for a refined home office or a guest room to accommodate your evolving needs with effortless style.
The fully finished basement provides a refined and versatile living area, complete with a sleek wet bar, wine fridge, additional bedroom, and a full bathroom—ideal for hosting guests or creating a private in-law suite. The backyard is thoughtfully designed, featuring a newly installed garage door that not only ensures convenient parking but also transforms the space into a distinctive outdoor entertaining haven.
Step outside and explore the dynamic local scene, from the artisanal markets and eateries at Union Market to the convenience of grocery shopping at Whole Foods and Trader Joe's. NoMa metro and Union Station, just a short distance away, offers easy access to Amtrak and Metro lines for both local commutes and national travel. H Street itself is home to a vibrant mix of eclectic dining, boutique shops, and a thriving nightlife, ensuring there's always something new to experience.
Location
State DC
County Washington
Zoning R4
Rooms
Other Rooms Recreation Room, Attic
Interior
Interior Features Kitchen - Table Space, Dining Area, Floor Plan - Traditional, Bathroom - Walk-In Shower, Family Room Off Kitchen, Floor Plan - Open, Kitchen - Gourmet, Kitchen - Island, Primary Bath(s), Recessed Lighting, Upgraded Countertops, Walk-in Closet(s), Wood Floors
Hot Water Natural Gas
Heating Forced Air
Cooling Central A/C
Equipment Dishwasher, Disposal, Oven/Range - Gas, Range Hood, Refrigerator
Fireplace N
Appliance Dishwasher, Disposal, Oven/Range - Gas, Range Hood, Refrigerator
Heat Source Natural Gas
Exterior
Exterior Feature Deck(s)
Garage Spaces 1.0
Water Access N
Accessibility Other
Porch Deck(s)
Road Frontage City/County
Total Parking Spaces 1
Garage N
Building
Story 3
Foundation Other
Sewer Public Sewer
Water Public
Architectural Style Federal
Level or Stories 3
Additional Building Above Grade
New Construction Y
Schools
School District District Of Columbia Public Schools
Others
Senior Community No
Tax ID 0931//0042
Ownership Fee Simple
SqFt Source Assessor
Special Listing Condition Standard

GET MORE INFORMATION
Lic# 0225264890






