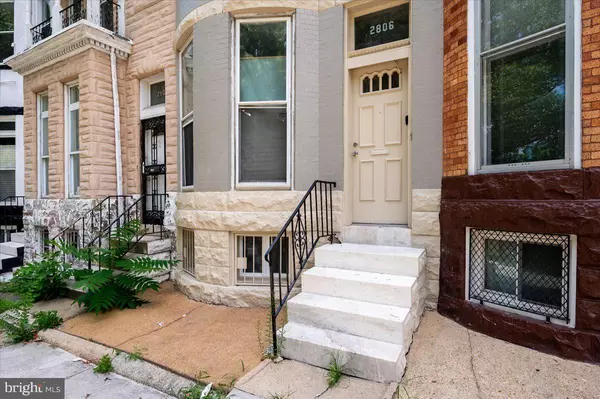3 Beds
1 Bath
1,484 SqFt
3 Beds
1 Bath
1,484 SqFt
Key Details
Property Type Townhouse
Sub Type Interior Row/Townhouse
Listing Status Active
Purchase Type For Sale
Square Footage 1,484 sqft
Price per Sqft $128
Subdivision Druid Hill Park
MLS Listing ID MDBA2133950
Style Colonial
Bedrooms 3
Full Baths 1
HOA Y/N N
Abv Grd Liv Area 1,484
Originating Board BRIGHT
Year Built 1900
Annual Tax Amount $1,978
Tax Year 2024
Property Description
Priced Improvement.... Stunning Newly Remodeled 3-Level Townhome
Prime Location Across from Druid Hill Park/Reservoir Hill. Nestled in a tranquil, park-like setting, this stunning home offers the perfect blend of city living and natural beauty. Enjoy breathtaking views of Druid Hill Park, the Maryland Zoo, and Druid Lake right from your front window.
Discover your dream home in this meticulously renovated 3-level townhome, boasting an unbeatable location just steps away from the serene beauty of Druid Hill Park and the vibrant Reservoir Hill neighborhood.
Elegant Living Spaces: Open floor plan, separate living and dining rooms, and a sun-filled sunshine room off the kitchen create a perfect blend of style and functionality.
Modern Kitchen: A chef's delight featuring all-white soft-close cabinets, gleaming granite countertops, a gas stove, and stainless-steel appliances. Indulge in the warmth of a marble fireplace, the soft glow of recessed lighting, and the comfort of fresh paint and plush carpeting throughout.
Spacious Bedrooms: Three generously sized bedrooms offer ample space for relaxation and privacy.
Updated Systems: Enjoy peace of mind with an up-to-date furnace and water heater.
Potential for Expansion: The basement presents an opportunity to create a half bathroom and additional living space.
Don't miss this incredible opportunity to own a beautifully remodeled townhome in one of Baltimore's most sought-after locations. Druid Hill Lake is currently in the middle of a multi- million-dollar overhaul, which will add new recreation and entertainment areas. Schedule your showing today!
Location
State MD
County Baltimore City
Zoning R-8
Rooms
Basement Interior Access
Main Level Bedrooms 3
Interior
Interior Features Attic, Carpet, Ceiling Fan(s), Dining Area, Floor Plan - Open, Kitchen - Table Space, Recessed Lighting, Skylight(s), Bathroom - Tub Shower, Upgraded Countertops
Hot Water Natural Gas
Heating Forced Air, Programmable Thermostat
Cooling Central A/C, Ceiling Fan(s), Programmable Thermostat
Flooring Carpet, Ceramic Tile, Laminated
Equipment Oven/Range - Gas, Refrigerator, Stainless Steel Appliances, Microwave, Icemaker
Fireplace N
Appliance Oven/Range - Gas, Refrigerator, Stainless Steel Appliances, Microwave, Icemaker
Heat Source Natural Gas
Exterior
Utilities Available Natural Gas Available
Water Access N
Accessibility None
Garage N
Building
Story 3
Foundation Concrete Perimeter
Sewer Public Septic, Public Sewer
Water Public
Architectural Style Colonial
Level or Stories 3
Additional Building Above Grade, Below Grade
New Construction N
Schools
School District Baltimore City Public Schools
Others
Senior Community No
Tax ID 0313053230 026
Ownership Fee Simple
SqFt Source Estimated
Acceptable Financing Cash, Conventional, FHA, VA
Listing Terms Cash, Conventional, FHA, VA
Financing Cash,Conventional,FHA,VA
Special Listing Condition Standard

GET MORE INFORMATION
Lic# 0225264890






