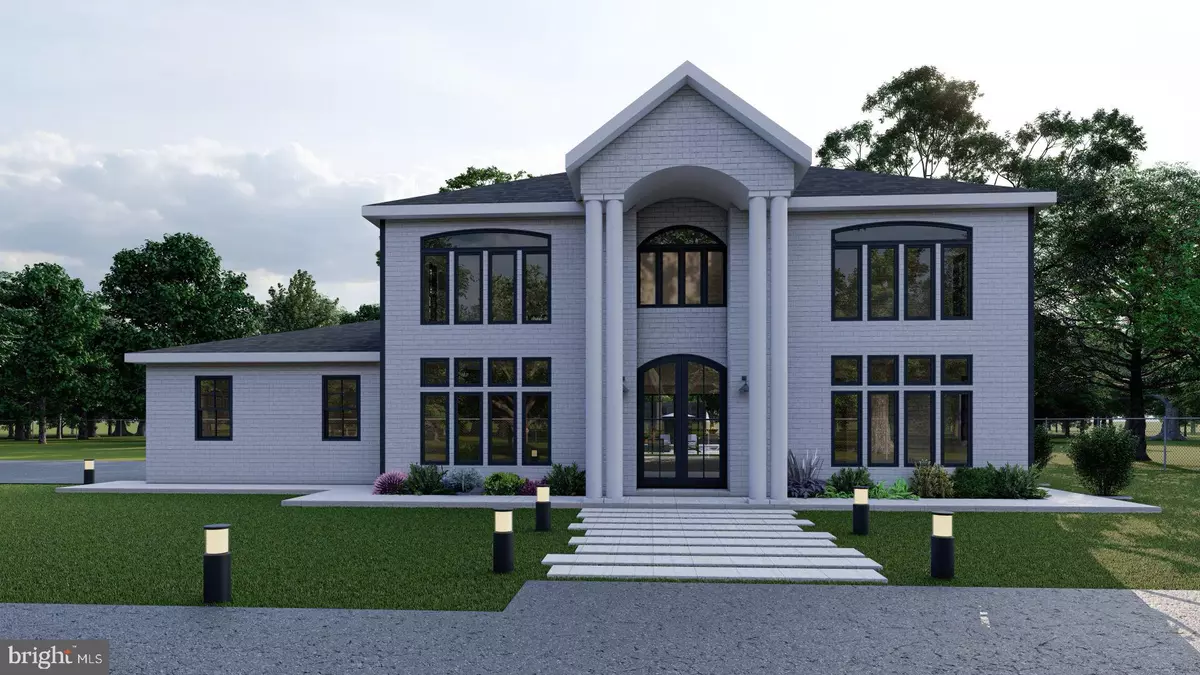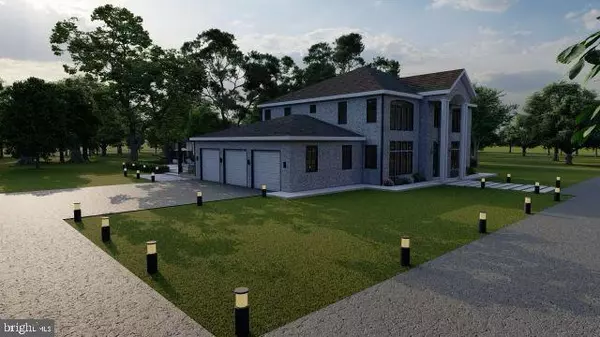
5 Beds
6 Baths
4,800 SqFt
5 Beds
6 Baths
4,800 SqFt
Key Details
Property Type Single Family Home
Sub Type Detached
Listing Status Under Contract
Purchase Type For Sale
Square Footage 4,800 sqft
Price per Sqft $200
Subdivision Braddocks Woods
MLS Listing ID NJCD2071038
Style Other
Bedrooms 5
Full Baths 4
Half Baths 2
HOA Y/N N
Abv Grd Liv Area 3,500
Originating Board BRIGHT
Tax Year 2023
Lot Size 1.000 Acres
Acres 1.0
Property Description
2nd floor - Spectacular Master bed with attached bath. Queen suite with attached bath. Two nicely sized bedrooms with Jack and Jill bath.
1st floor - 1 multi-generational bedroom with full bath and one Powder room.
Finished Basement - 1 powder room adding 1300 sqft of below ground living space.
**House is not built yet. Construction to begin soon. There is still sometime for selecting your own home interior finishes - cabinets, countertops and flooring etc. *Details provided are subject to change*
Upon entering, you will be greeted by grand foyer adorned with 10 feet high ceilings and hardwood flooring. Thoughtful Open-concept layout connects great room, kitchen and office seamlessly. Kitchen is a chef's dream with Gourmet kitchen, Large eat in Quartz eat in island, equipped with top-of-the-line stainless steel appliances, 42-inch cabinets, a spacious island with bar seating, and a top-of-the-line quartz countertop. This space is perfect for hosting gatherings of family and friends. Gorgeous family room features a gas fireplace, large windows with natural light abundance. A versatile home office/study provides a quiet space for work. Three car garage with lots of storage. The five generously sized bedrooms include a convenient multi-generational first floor bedroom with full bath. Master bedroom offers a serene retreat with a spacious walk-in closet and en-suite bathroom, complete with a soaking tub, double vanities, and a luxurious walk-in shower. Three additional spacious bedrooms include Queens bedroom with attached full bath, additional bedrooms with Jack and Jill bathroom for family and guests. All bedrooms boast modern fixtures, high-end finishes, crown moldings, upgraded tile work, ensuring both convenience and luxury throughout the home. This spectacular dream home is ideally located in beautiful town of Voorhees, known for excellent schools and proximity to shopping, dining, and entertainment.
Desirable E.T Hamilton Elementary School which has the best rating.
Additional features include a 3 car garage, laundry room on the second floor, whole house sprinkler system. Situated on 1 acre, this three-story home offers ample space for outdoor activities and relaxation.
Custom upgrade: The exterior amenity package features 20' x 40' in ground gunite swimming pool with all related mechanicals and electric and plumbing, a 15' travertine stone deck surrounding the pool together with a hot tub and kitchen with a built-in grill and bar top.
Do not miss your chance to own this amazing property that combines elegance, functionality, and entertainment in one spectacular package. Agent has financial interest with seller.
Location
State NJ
County Camden
Area Voorhees Twp (20434)
Zoning RR
Rooms
Other Rooms Great Room
Basement Poured Concrete
Main Level Bedrooms 1
Interior
Hot Water Other
Heating Other
Cooling Central A/C
Flooring Hardwood, Carpet, Ceramic Tile
Heat Source Other
Exterior
Parking Features Garage - Front Entry
Garage Spaces 2.0
Water Access N
View Trees/Woods
Roof Type Asphalt,Metal
Accessibility Other
Attached Garage 2
Total Parking Spaces 2
Garage Y
Building
Lot Description Additional Lot(s), Backs to Trees
Story 2
Foundation Concrete Perimeter
Sewer Public Hook/Up Avail
Water Public Hook-up Available
Architectural Style Other
Level or Stories 2
Additional Building Above Grade, Below Grade
New Construction Y
Schools
Elementary Schools E.T. Hamilton School
Middle Schools Voorhees M.S.
High Schools Eastern H.S.
School District Voorhees Township Board Of Education
Others
Senior Community No
Tax ID NO TAX RECORD
Ownership Fee Simple
SqFt Source Estimated
Acceptable Financing Cash, Conventional, Negotiable
Listing Terms Cash, Conventional, Negotiable
Financing Cash,Conventional,Negotiable
Special Listing Condition Standard

GET MORE INFORMATION

Lic# 0225264890






