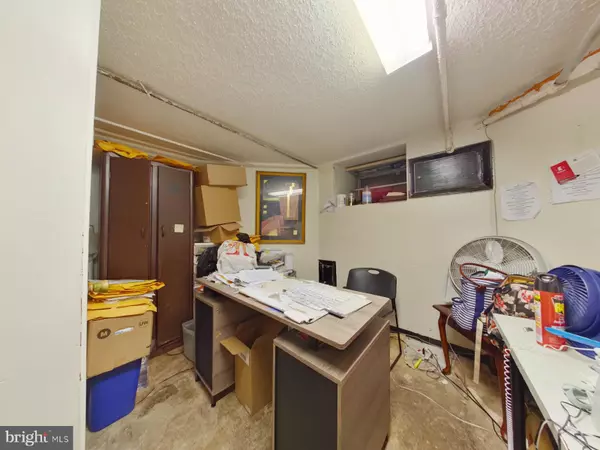4,165 SqFt
4,165 SqFt
Key Details
Property Type Commercial
Sub Type Services
Listing Status Active
Purchase Type For Sale
Square Footage 4,165 sqft
Price per Sqft $108
Subdivision West Oak Lane
MLS Listing ID PAPH2281040
Originating Board BRIGHT
Year Built 1930
Annual Tax Amount $4,020
Tax Year 2024
Lot Size 7,025 Sqft
Acres 0.16
Lot Dimensions 50.00 x 173.00
Property Description
The facility includes 11 rooms with 15 beds, each generating $1,500 per month, totaling $22,500 per month and $270,000 annually. The current renovation of the 3rd floor aims to add 3 more rooms, accommodating an additional 9 beds and increasing revenue potential.
The property is carpeted throughout and equipped with a boiler system with radiators for heating, along with window units for cooling. The 1st floor includes a large bathroom with 3 toilets and 1 shower, plus a private staff bath. The 2nd floor has 2 full baths, and the 3rd floor features 1 full bath. The basements are separately utilized, with one side housing a kitchen, staff office, and laundry room—featuring a commercial refrigerator, freezer, and pantry—and the other side is semi-finished for storage.
Exterior highlights include a wrap-around porch with wheelchair ramp access, multiple exits, and a fire alarm system with wired smoke detectors. The property is zoned RSA-3 and holds a rental license for 9 residential units, alongside a Certificate of Compliance from the Department of Human Services for up to 15 patients. Buyers are responsible for confirming zoning and use.
Located just south of Cheltenham Ave in West Oak Lane, the property boasts a Walk Score of 78, Transit Score of 52, and Bike Score of 54. Nearby parks include Russel Park, Melrose Park, and Simons Playground.
This property presents a lucrative investment opportunity. Please note, buyers must have a Personal Care Home Administrator License or proof of enrollment in relevant classes. Don’t miss out on this profitable investment opportunity at 1407-09 72nd Ave!
Location
State PA
County Philadelphia
Area 19126 (19126)
Zoning RSA3
Interior
Hot Water Natural Gas
Heating Radiator
Cooling Window Unit(s)
Heat Source Natural Gas
Exterior
Garage Spaces 3.0
Water Access N
View Street
Accessibility Doors - Swing In, Ramp - Main Level
Total Parking Spaces 3
Garage N
Building
Sewer Public Sewer
Water Public
New Construction N
Schools
School District The School District Of Philadelphia
Others
Tax ID 881053978
Ownership Fee Simple
SqFt Source Estimated
Acceptable Financing Cash, Other
Listing Terms Cash, Other
Financing Cash,Other
Special Listing Condition Standard

GET MORE INFORMATION
Lic# 0225264890






